
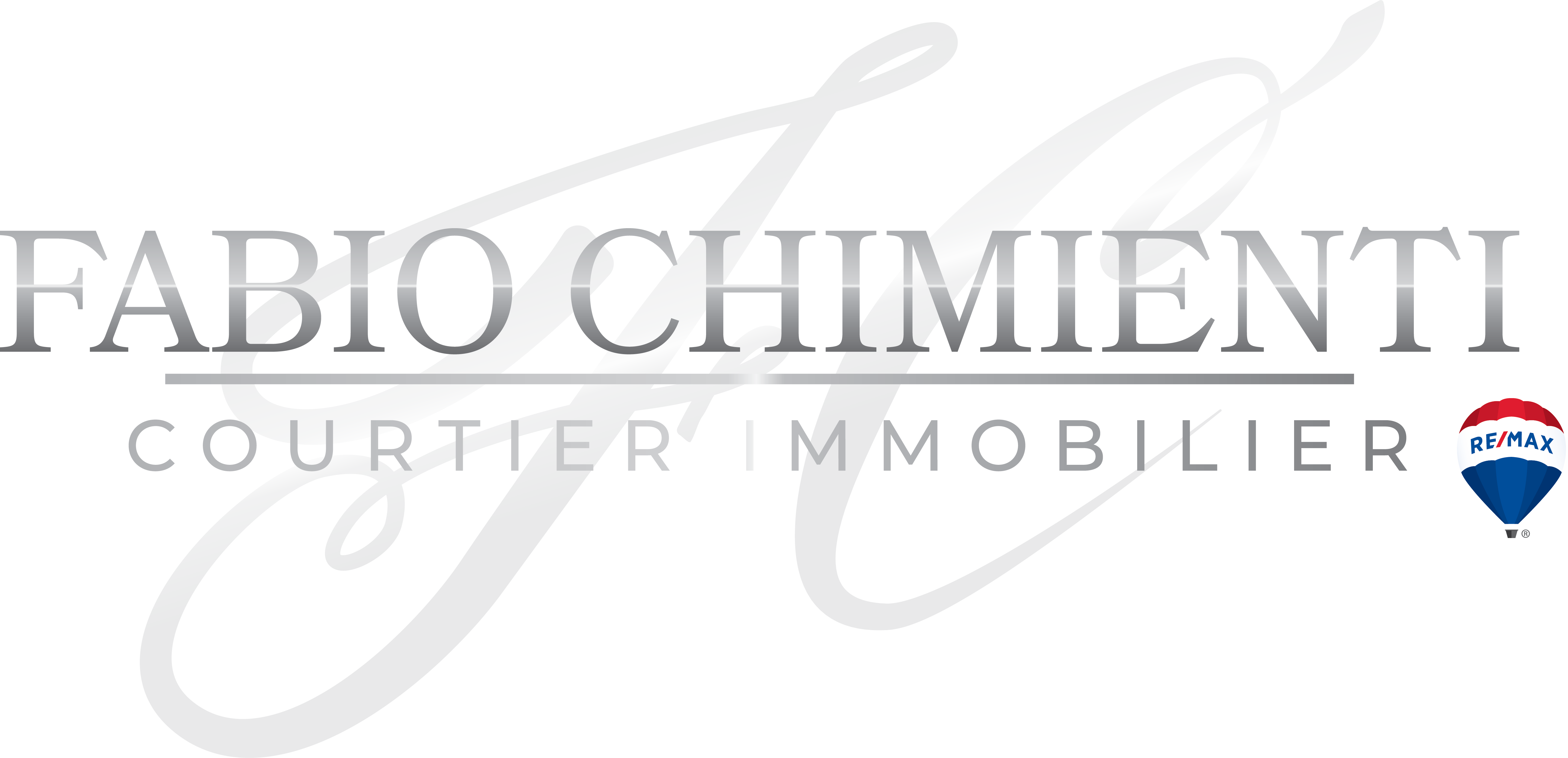
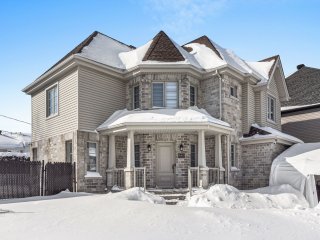 Frontage
Frontage 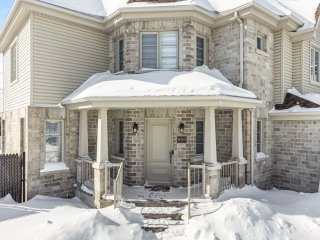 Frontage
Frontage  Frontage
Frontage 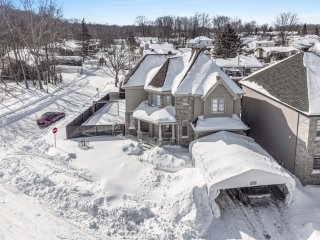 Frontage
Frontage  Hallway
Hallway 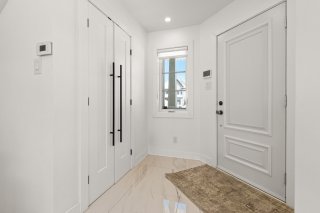 Staircase
Staircase  Dining room
Dining room  Dining room
Dining room  Kitchen
Kitchen 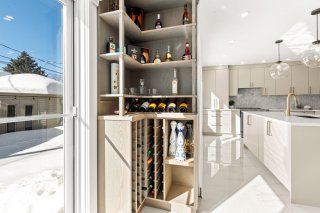 Kitchen
Kitchen  Kitchen
Kitchen  Kitchen
Kitchen  Kitchen
Kitchen  Dining room
Dining room  Living room
Living room 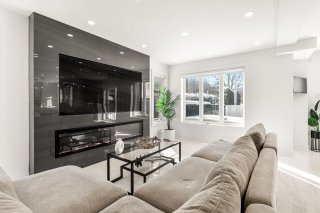 Living room
Living room  Living room
Living room  Washroom
Washroom  Staircase
Staircase  Hallway
Hallway 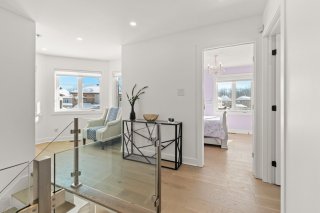 Hallway
Hallway  Hallway
Hallway  Bathroom
Bathroom 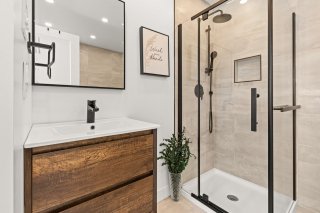 Bathroom
Bathroom 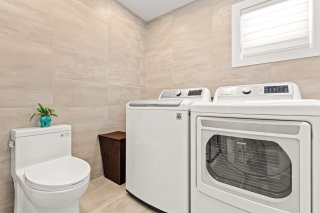 Primary bedroom
Primary bedroom 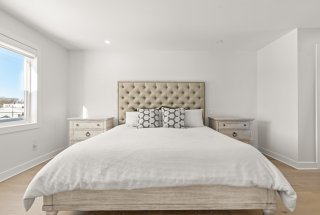 Primary bedroom
Primary bedroom  Primary bedroom
Primary bedroom  Ensuite bathroom
Ensuite bathroom  Ensuite bathroom
Ensuite bathroom 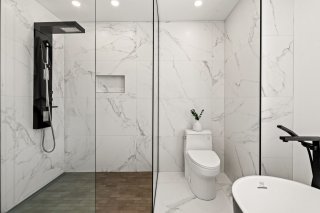 Ensuite bathroom
Ensuite bathroom 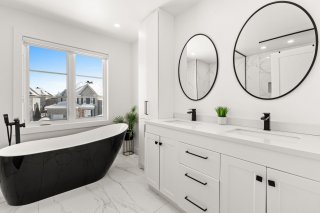 Ensuite bathroom
Ensuite bathroom  Bedroom
Bedroom 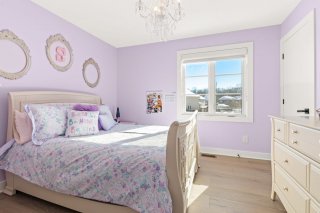 Bedroom
Bedroom  Basement
Basement 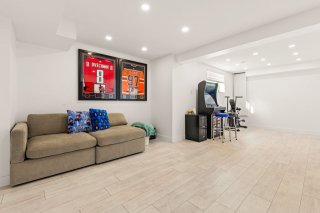 Basement
Basement 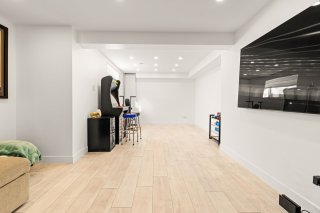 Family room
Family room  Bedroom
Bedroom  Bedroom
Bedroom  Backyard
Backyard 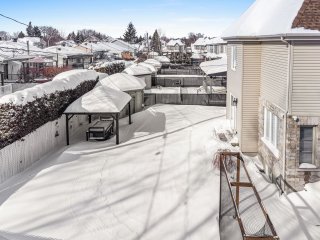 Backyard
Backyard  Backyard
Backyard 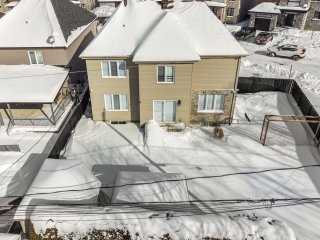 Backyard
Backyard  Aerial photo
Aerial photo  Aerial photo
Aerial photo  Aerial photo
Aerial photo  Aerial photo
Aerial photo 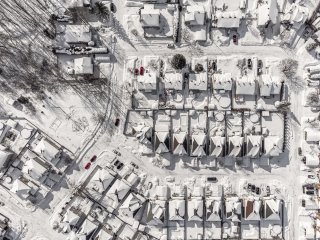 Aerial photo
Aerial photo  Aerial photo
Aerial photo  Aerial photo
Aerial photo  Other
Other  Other
Other  Other
Other  Other
Other  Other
Other  Other
Other  Other
Other 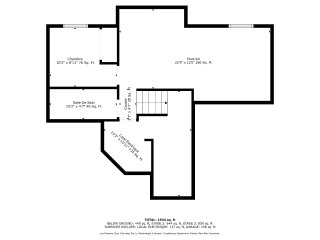 Other
Other 
Stunning 4-Bedroom Home in the Sought-After Fabreville West
Neighbourhood
This fully renovated home is located on a prime corner lot
in the highly desirable Fabreville West neighbourhood.
Renovated in 2022 with no expense spared, the property
boasts high-end finishes and modern upgrades that provide a
perfect blend of luxury and comfort. Whether you're
relaxing by the built-in electric fireplace, cooking in the
custom kitchen, or enjoying the peaceful, private
surroundings, this home is designed for convenience, style,
and functionality. The property is nestled in a new,
stimulating, and welcoming residential development,
offering a peaceful escape while being close to essential
amenities and recreational spots.
Key Features of the Area:
- Just a few kilometers from A-13
- Within walking distance of Rivière des Mille-Îles
- Within walking distance of Bois de la Source, a wooded
area with hiking and snowshoeing trails
- Less than 2 km from grocery stores, pharmacies, and other
shops and restaurants
- 2 km from Berge du Grand Héron and many other kayaking
spots on Rivière des Mille-Îles
- Less than 2 km from Pavillon L'Étincelle and La Source
elementary schools
- 4 km from École Secondaire Poly-Jeunesse (sec. 1-2)
- 7.5 km from École secondaire Curé-Antoine-Labelle
- Close to Our Lady of Peace Elementary and Twin Oaks
Elementary Schools
Main Floor:
- Elegant ceramic flooring throughout
- Custom kitchen with built-in electric range hood,
dishwasher, and refrigerator
- Modern built-in electric fireplace
- Outdoor camera system for enhanced security
- Beautiful staircase leading to the second floor
- Convenient powder room
- Heated floors throughout for added comfort
- Irrigation system to maintain lush landscaping
- Electric blinds for easy control of light and privacy
- New doors throughout the home
- Central vacuum system with built-in hose for convenience
Second Floor:
- Gorgeous hardwood floors throughout
- Two luxurious bathrooms with heated floors
- Electric blinds in the master bedroom for privacy and
convenience
- Spacious master bedroom with extended closet, featuring
- custom built-in shelves for optimal organization
Basement:
- Finished basement floors, adding usable space
- Bathroom with heated floors for comfort
This beautiful, move-in ready home offers a perfect
combination of luxury, comfort, and practicality. With its
ideal location and top-tier finishes, it's truly a must-see
property!
| BUILDING | |
|---|---|
| Type | Two or more storey |
| Style | Detached |
| Dimensions | 0x0 |
| Lot Size | 4584 PC |
| EXPENSES | |
|---|---|
| Municipal Taxes (2025) | $ 4462 / year |
| School taxes (2025) | $ 478 / year |
| ROOM DETAILS | |||
|---|---|---|---|
| Room | Dimensions | Level | Flooring |
| Hallway | 7.4 x 5.4 P | Ground Floor | Ceramic tiles |
| Living room | 14.11 x 11 P | Ground Floor | Ceramic tiles |
| Dining room | 12.7 x 11 P | Ground Floor | Ceramic tiles |
| Kitchen | 10.1 x 12.6 P | Ground Floor | Ceramic tiles |
| Washroom | 7.1 x 5.2 P | Ground Floor | Ceramic tiles |
| Hallway | 16.7 x 4.3 P | 2nd Floor | Wood |
| Bathroom | 9.6 x 7.7 P | 2nd Floor | Ceramic tiles |
| Primary bedroom | 15.11 x 12.7 P | 2nd Floor | Wood |
| Bathroom | 10 x 9.6 P | 2nd Floor | Ceramic tiles |
| Bedroom | 11.1 x 10.7 P | 2nd Floor | Wood |
| Bedroom | 10.9 x 9.3 P | 2nd Floor | Wood |
| Family room | 23 x 9.3 P | Basement | Floating floor |
| Bedroom | 9.1 x 7.9 P | Basement | Floating floor |
| Bathroom | 10.1 x 4.5 P | Basement | Ceramic tiles |
| CHARACTERISTICS | |
|---|---|
| Landscaping | Fenced, Landscape |
| Heating system | Air circulation |
| Water supply | Municipality |
| Heating energy | Electricity |
| Equipment available | Central vacuum cleaner system installation, Alarm system, Ventilation system, Electric garage door, Central air conditioning |
| Garage | Attached, Heated, Fitted |
| Distinctive features | Street corner |
| Proximity | Highway, Golf, Park - green area, Elementary school, High school, Public transport, Bicycle path, Cross-country skiing, Daycare centre |
| Bathroom / Washroom | Adjoining to primary bedroom, Seperate shower |
| Basement | 6 feet and over, Finished basement |
| Parking | Outdoor, Garage |
| Sewage system | Municipal sewer |
| Zoning | Residential |
| Driveway | Asphalt |