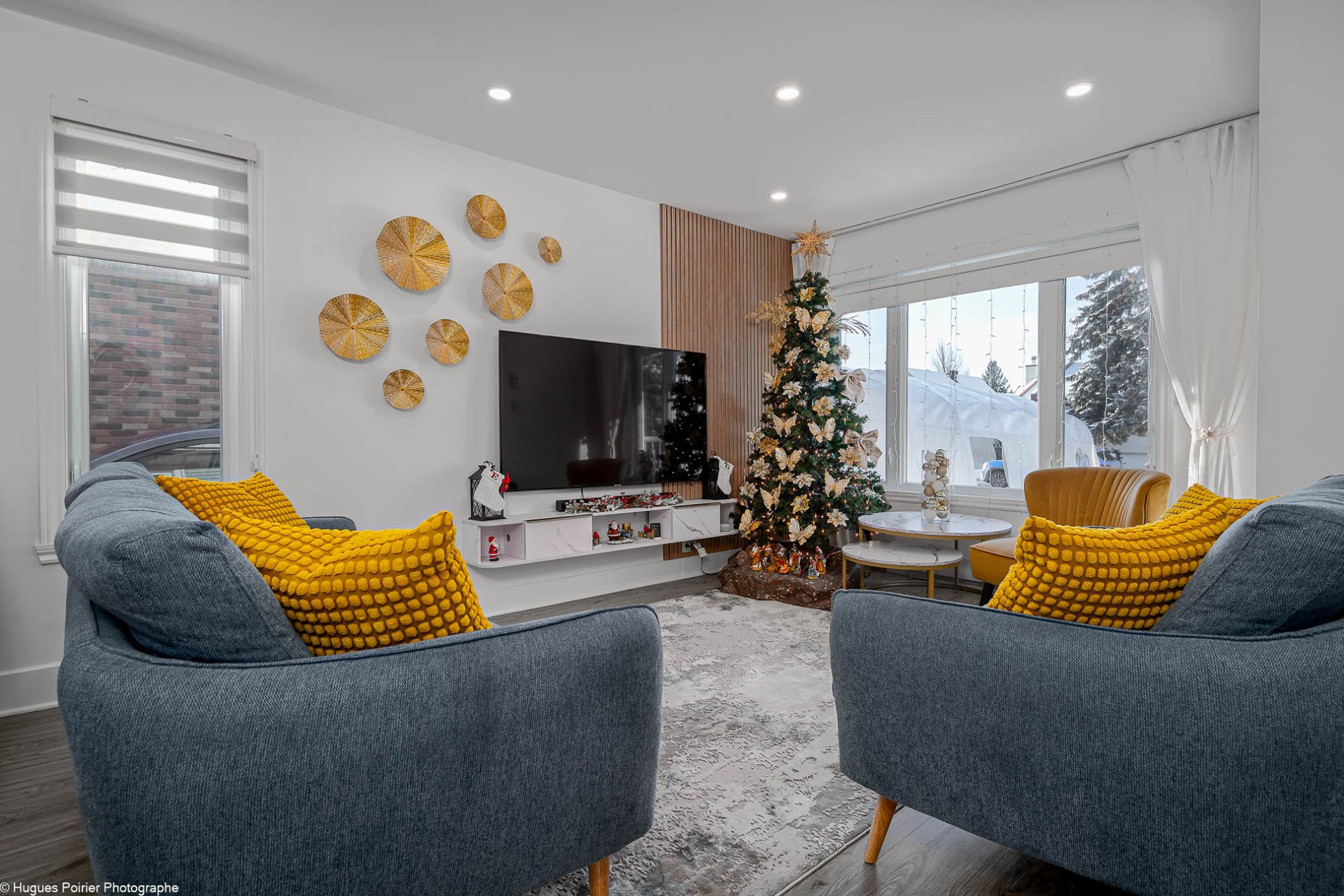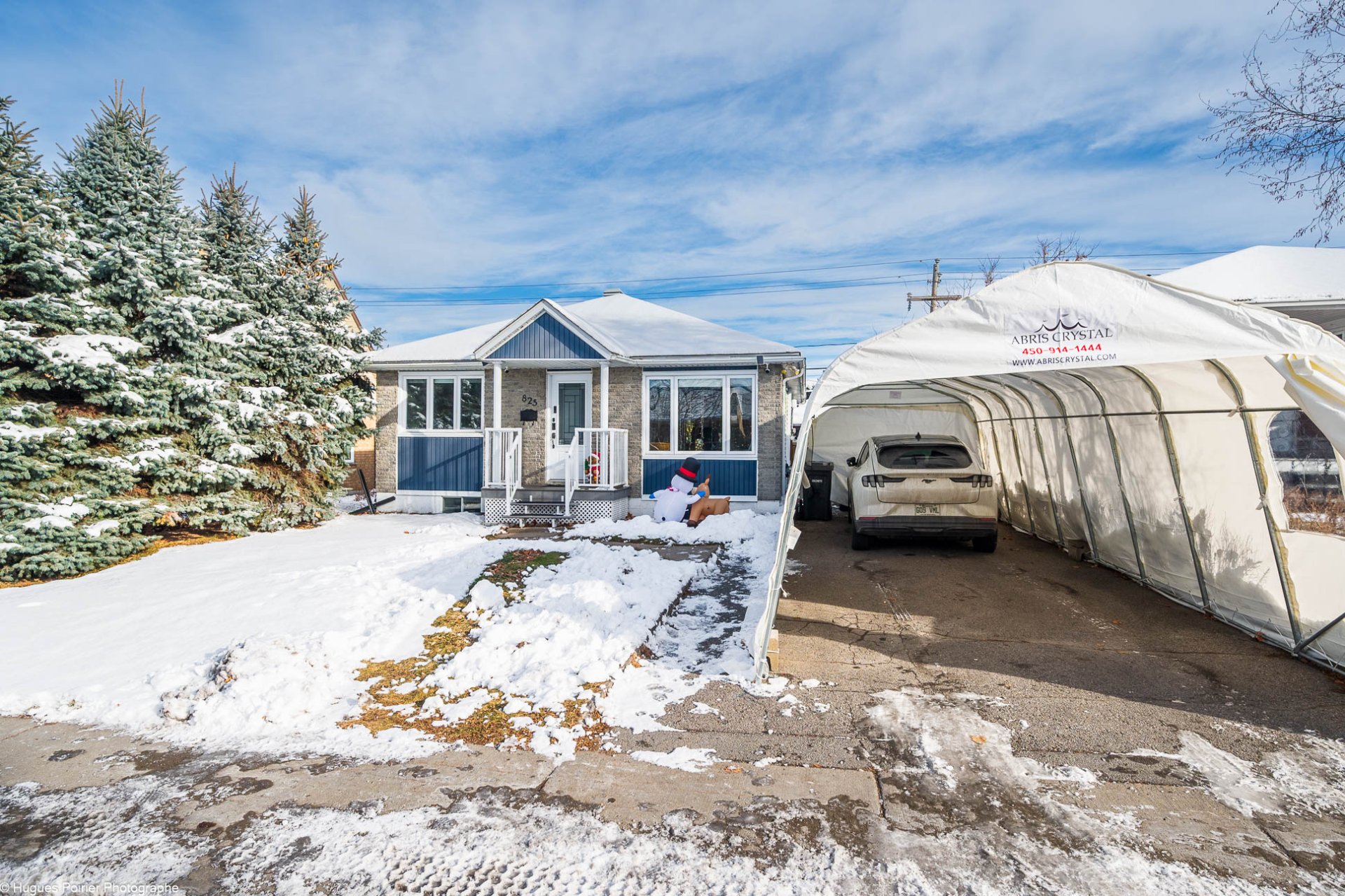825 Mtée Sauriol, Laval (Fabreville), QC H7R4Z7 $514,900

Living room

Frontage

Backyard

Backyard

Balcony

Balcony

Balcony

Garage

Frontage
|
|
Description
Charming 3-Bedroom Home with Modern Upgrades and Beautiful Backyard in a Prime Location in Fabreville. Welcome to this TURN-KEY 3-bedroom and 2-bathroom home, with a garage, ideally located in a desirable neighborhood in Fabreville. This home features a nice layout with two spacious bedrooms on the ground floor and a cozy bedroom in the finished basement--perfect for guests, a home office, or extra privacy. Continued in Addendum.
Charming 3-Bedroom Home with Modern Upgrades and Beautiful
Backyard in a Prime Location in Fabreville.
Welcome to this TURN-KEY 3-bedroom and 2-bathroom home,
with a garage, ideally located in a desirable neighborhood
in Fabreville. This home features a nice layout with two
spacious bedrooms on the ground floor and a cozy bedroom in
the finished basement--perfect for guests, a home office,
or extra privacy.
Key Features and Upgrades:
*** Ground Floor Windows (2013): Enjoy energy-efficient,
updated windows throughout the ground floor, bringing in
ample natural light while enhancing the home's overall
comfort.
*** Roof (2013): The roof was replaced in 2013, ensuring
reliability and peace of mind for years to come.
*** Bathroom (2016): The main bathroom was tastefully
updated in 2016 with modern finishes and fixtures.
*** Kitchen and New Floors (2020-2021): The kitchen was
completely renovated with new countertops, and cabinetry.
The home also features newly installed flooring, adding a
contemporary feel and durability.
*** Electric Baseboards (2019) and Heat pump (2023): New
electric plinths were installed in 2019, providing
efficient heating and contributing to a cozy home
environment.
Recent Backyard Upgrades (Summer 2024):
*** Landscaping: The backyard has been enhanced with added
soil to level the ground and improve the lawn, creating an
even outdoor space.
*** Accent Landscaping: A stunning stone patio, with
decorative rocks and stepping stones, and grass has been
created, offering a perfect space for outdoor dining and
relaxation.
*** New Patio: The newly built patio extends the living
space outdoors, ideal for gatherings or enjoying a quiet
evening.
*** New Garage Door: A brand-new garage door was installed,
boosting its functionality.
*** 220 volt electrical outlet for electric cars
This home is move-in ready and offers both comfort and
style, with updated features that enhance daily living. The
backyard provides a private oasis with plenty of space for
family gatherings or peaceful time pass.
With a garage and 4 parking spaces, a convenient location
near top-rated schools, parks, shopping, and dining, this
home is perfect for families or professionals alike. Don't
miss your chance to see this beautifully updated
property--schedule a showing today to make it your new HOME!
Backyard in a Prime Location in Fabreville.
Welcome to this TURN-KEY 3-bedroom and 2-bathroom home,
with a garage, ideally located in a desirable neighborhood
in Fabreville. This home features a nice layout with two
spacious bedrooms on the ground floor and a cozy bedroom in
the finished basement--perfect for guests, a home office,
or extra privacy.
Key Features and Upgrades:
*** Ground Floor Windows (2013): Enjoy energy-efficient,
updated windows throughout the ground floor, bringing in
ample natural light while enhancing the home's overall
comfort.
*** Roof (2013): The roof was replaced in 2013, ensuring
reliability and peace of mind for years to come.
*** Bathroom (2016): The main bathroom was tastefully
updated in 2016 with modern finishes and fixtures.
*** Kitchen and New Floors (2020-2021): The kitchen was
completely renovated with new countertops, and cabinetry.
The home also features newly installed flooring, adding a
contemporary feel and durability.
*** Electric Baseboards (2019) and Heat pump (2023): New
electric plinths were installed in 2019, providing
efficient heating and contributing to a cozy home
environment.
Recent Backyard Upgrades (Summer 2024):
*** Landscaping: The backyard has been enhanced with added
soil to level the ground and improve the lawn, creating an
even outdoor space.
*** Accent Landscaping: A stunning stone patio, with
decorative rocks and stepping stones, and grass has been
created, offering a perfect space for outdoor dining and
relaxation.
*** New Patio: The newly built patio extends the living
space outdoors, ideal for gatherings or enjoying a quiet
evening.
*** New Garage Door: A brand-new garage door was installed,
boosting its functionality.
*** 220 volt electrical outlet for electric cars
This home is move-in ready and offers both comfort and
style, with updated features that enhance daily living. The
backyard provides a private oasis with plenty of space for
family gatherings or peaceful time pass.
With a garage and 4 parking spaces, a convenient location
near top-rated schools, parks, shopping, and dining, this
home is perfect for families or professionals alike. Don't
miss your chance to see this beautifully updated
property--schedule a showing today to make it your new HOME!
Inclusions: Light fixtures, stores.
Exclusions : All appliances, furniture and personal effects of the sellers.
| BUILDING | |
|---|---|
| Type | Bungalow |
| Style | Detached |
| Dimensions | 10.37x7.96 M |
| Lot Size | 439 MC |
| EXPENSES | |
|---|---|
| Municipal Taxes (2024) | $ 2707 / year |
| School taxes (2024) | $ 273 / year |
|
ROOM DETAILS |
|||
|---|---|---|---|
| Room | Dimensions | Level | Flooring |
| Hallway | 5.6 x 4.4 P | Ground Floor | Ceramic tiles |
| Living room | 13.11 x 11.11 P | Ground Floor | Floating floor |
| Dining room | 13.11 x 6.11 P | Ground Floor | Floating floor |
| Kitchen | 13.11 x 11 P | Ground Floor | Floating floor |
| Bathroom | 10.4 x 9.10 P | Ground Floor | Ceramic tiles |
| Primary bedroom | 11.10 x 10.1 P | Ground Floor | Floating floor |
| Bedroom | 10.4 x 10.2 P | Ground Floor | Floating floor |
| Family room | 21.9 x 16.2 P | Basement | Floating floor |
| Bathroom | 10.6 x 10.9 P | Basement | Tiles |
| Bedroom | 11.2 x 9.10 P | Basement | Ceramic tiles |
| Workshop | 9.10 x 5.5 P | Basement | Tiles |
| Storage | 7.3 x 5.6 P | Basement | Tiles |
|
CHARACTERISTICS |
|
|---|---|
| Landscaping | Fenced, Landscape |
| Heating system | Electric baseboard units |
| Water supply | Municipality |
| Heating energy | Electricity |
| Windows | Other, PVC |
| Foundation | Concrete block |
| Garage | Detached |
| Siding | Aluminum, Brick |
| Proximity | Highway, Cegep, Hospital, Park - green area, Elementary school, High school, Public transport, Bicycle path, Daycare centre, Réseau Express Métropolitain (REM) |
| Basement | Finished basement |
| Parking | Outdoor, Garage |
| Sewage system | Municipal sewer |
| Window type | Sliding, Crank handle |
| Roofing | Asphalt shingles |
| Zoning | Residential |