6880 Boul. des Roseraies, Montréal (Anjou), QC H1M3R7 $399,000
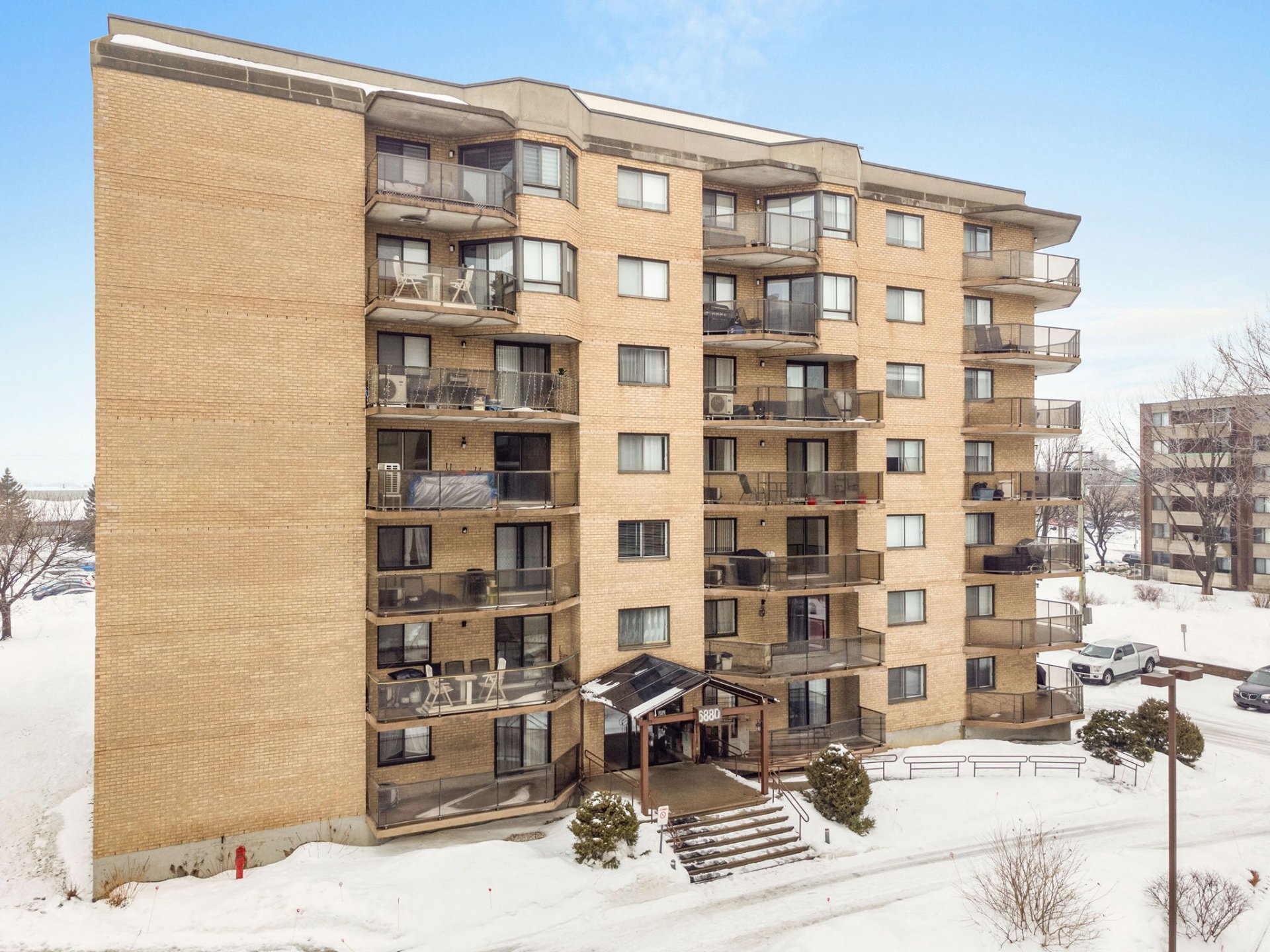
Frontage
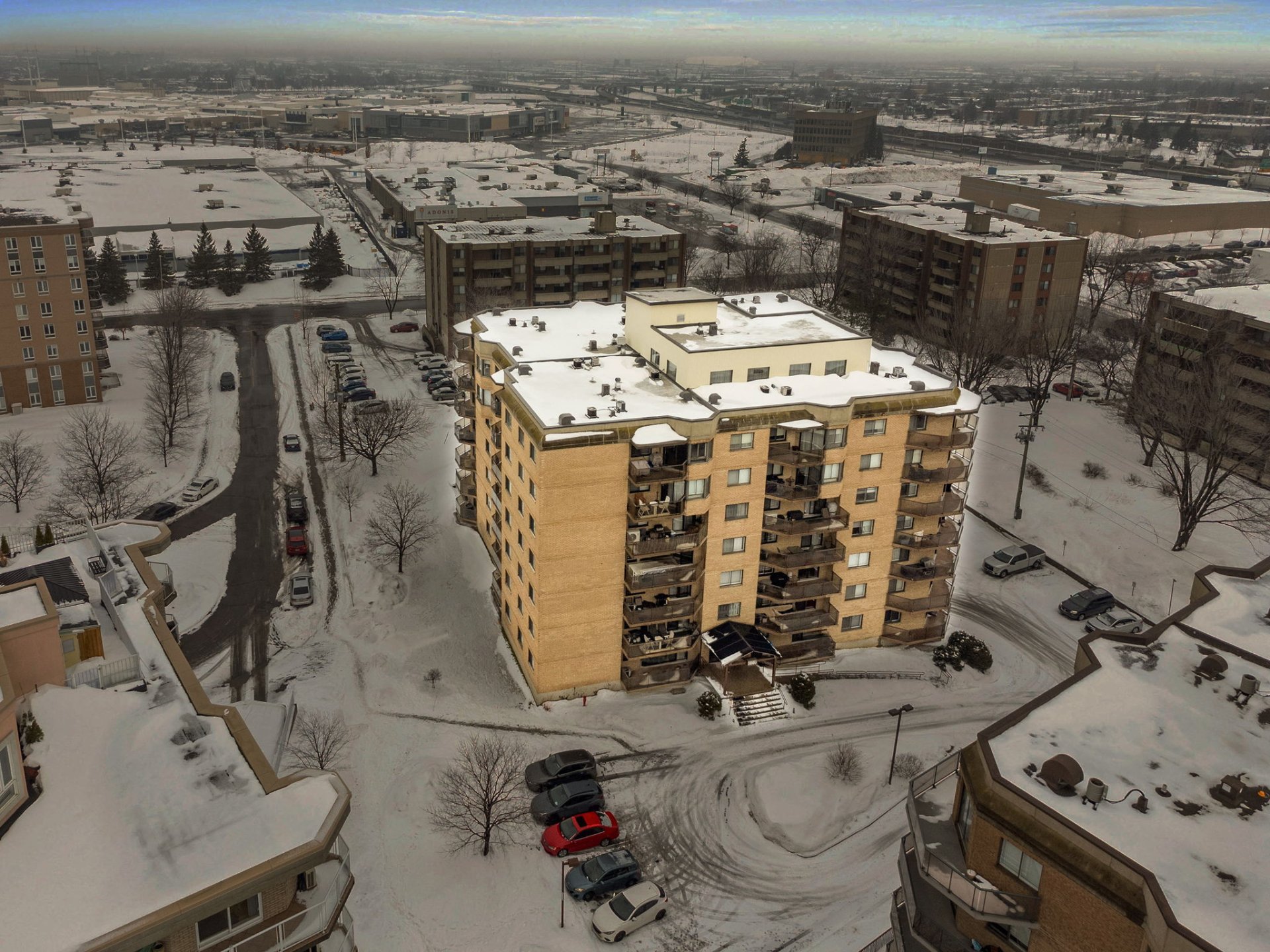
Aerial photo
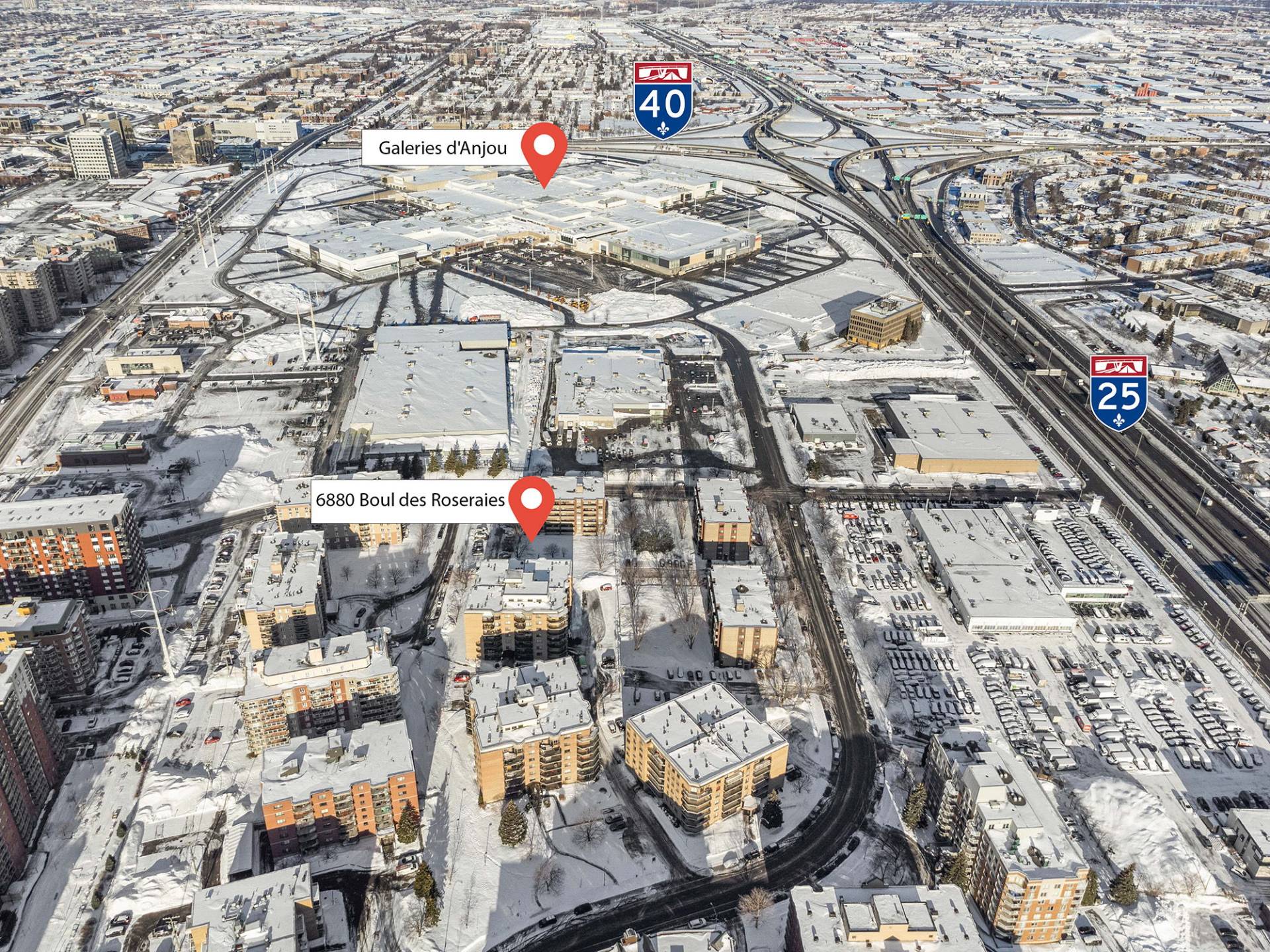
Aerial photo
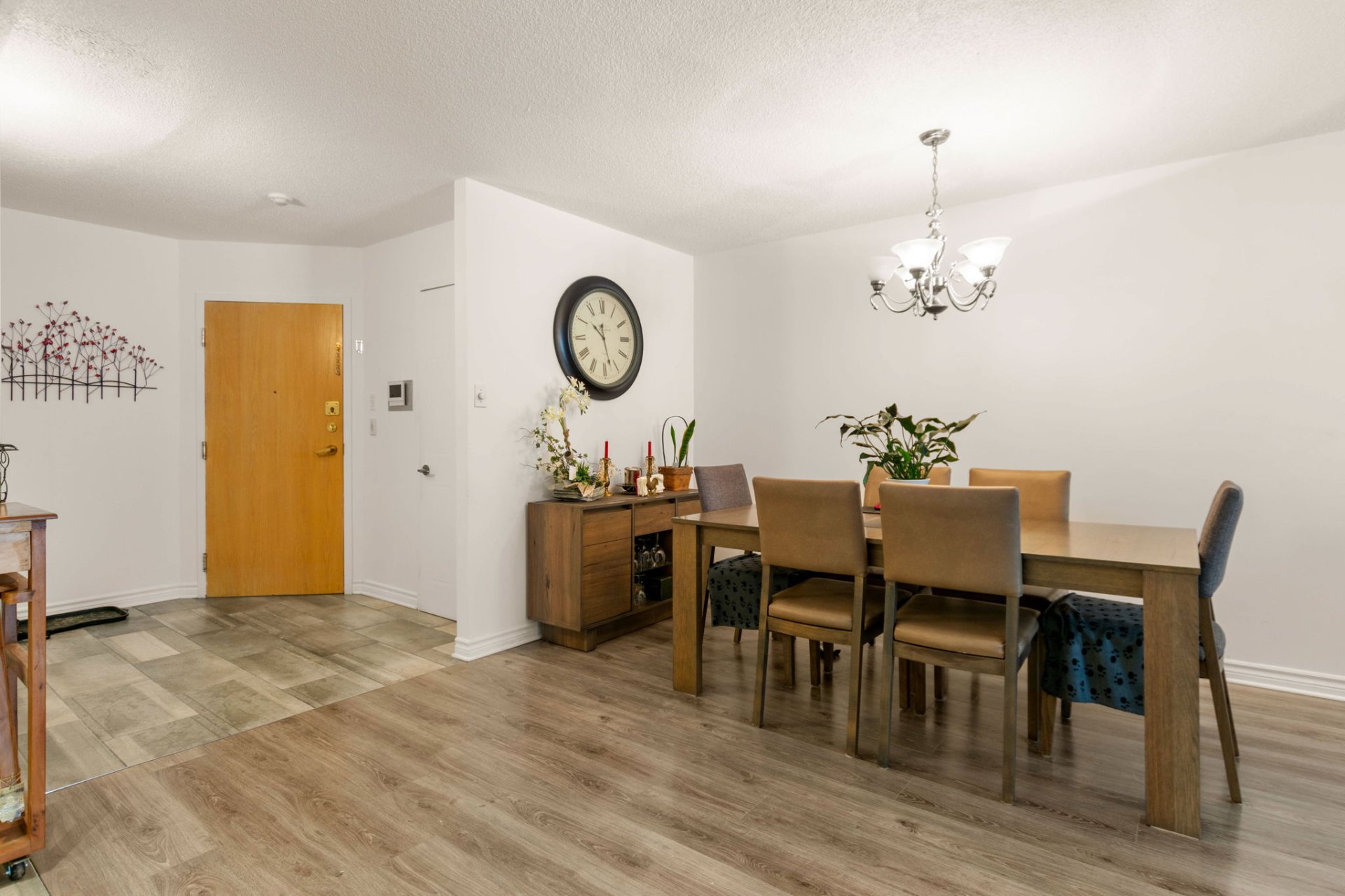
Dining room
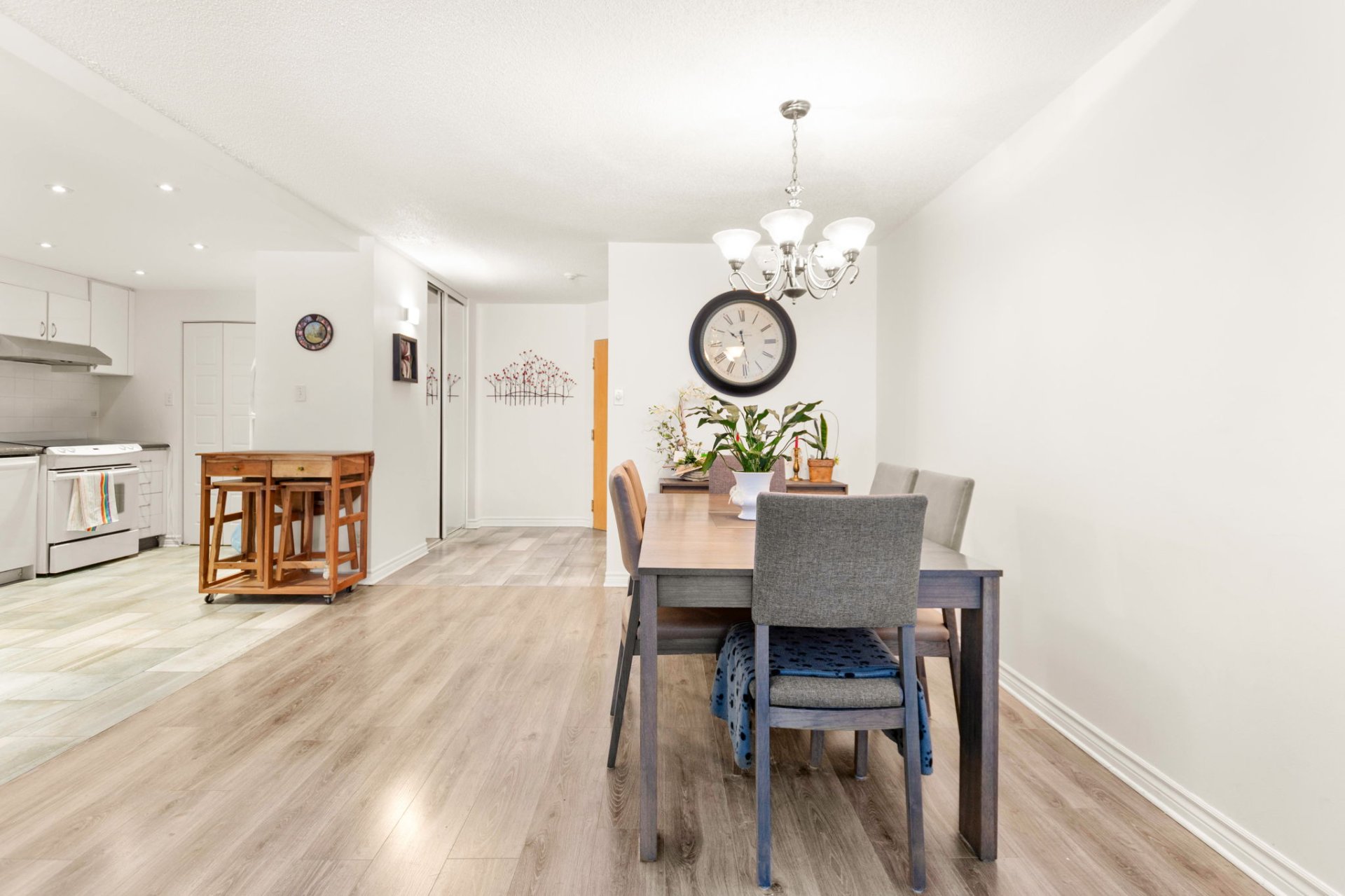
Dining room
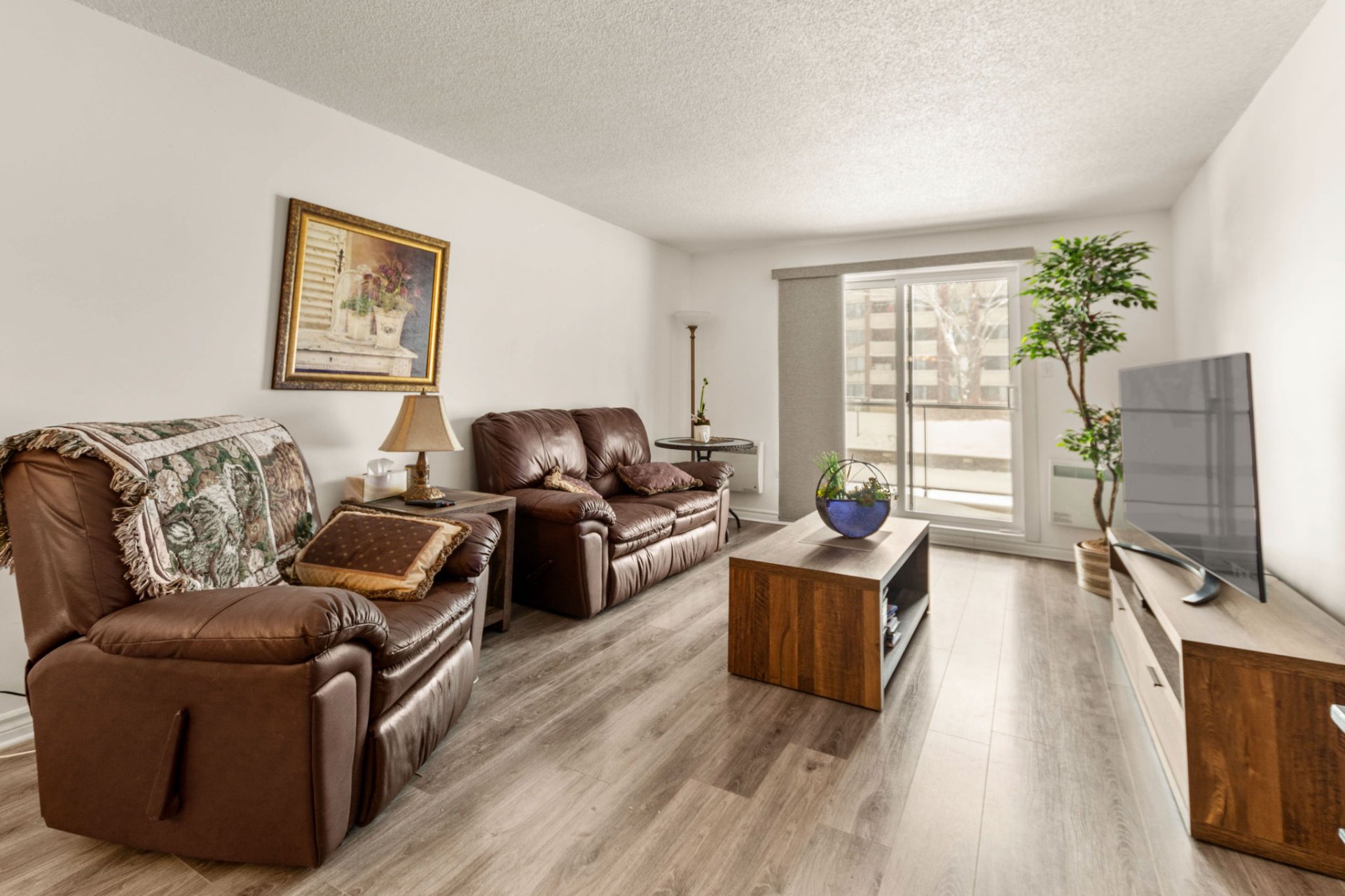
Living room
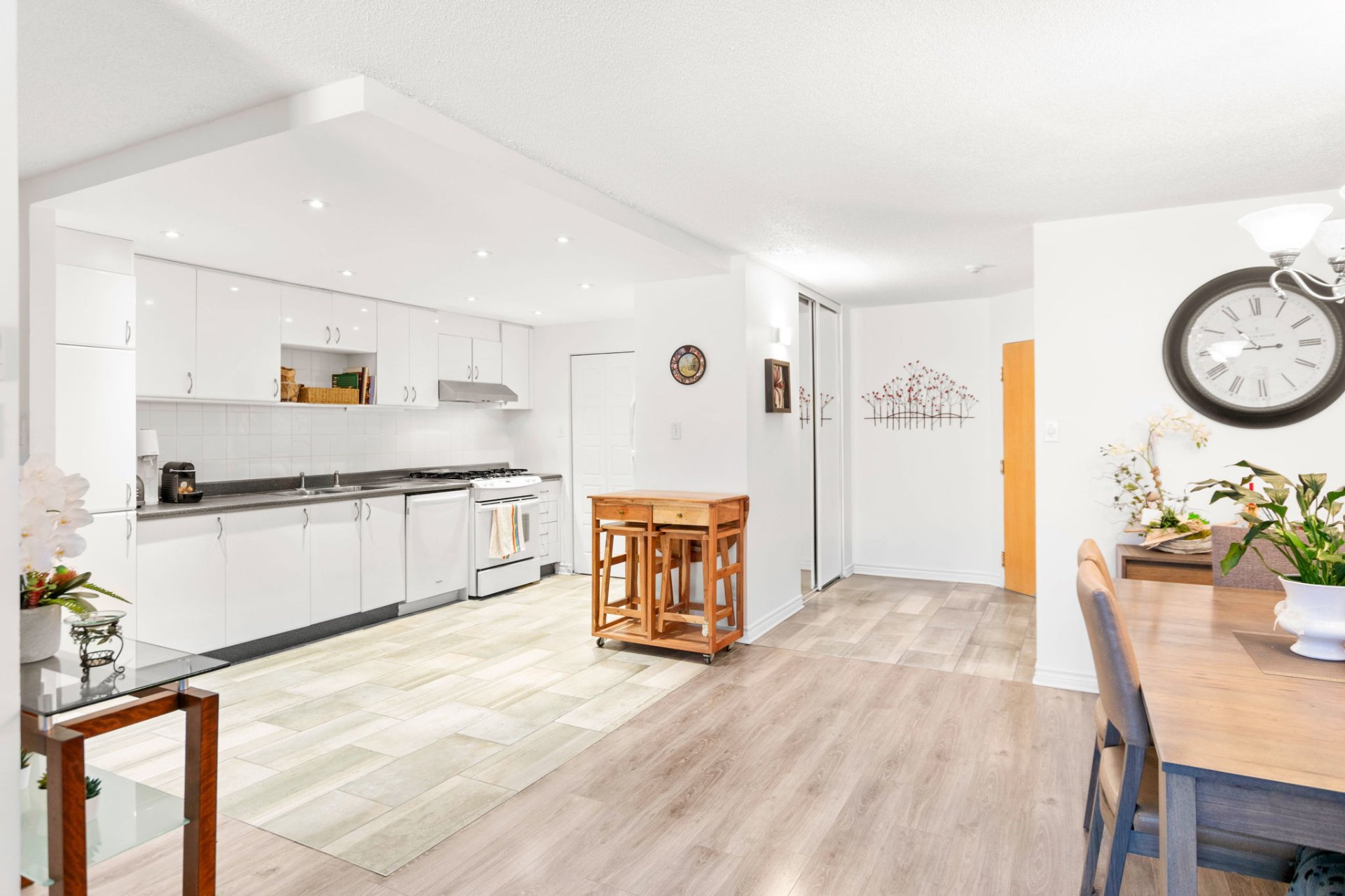
Kitchen
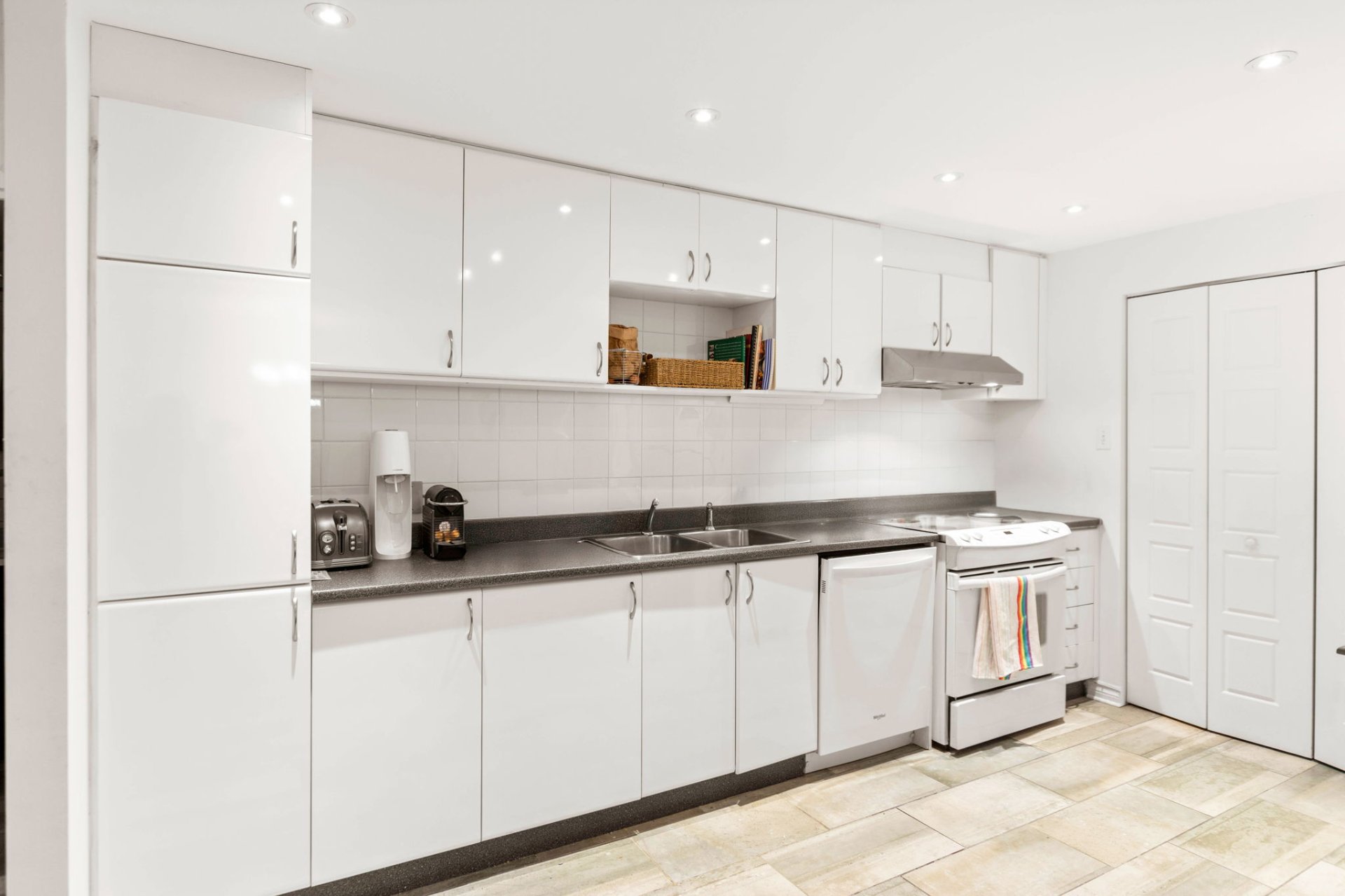
Kitchen
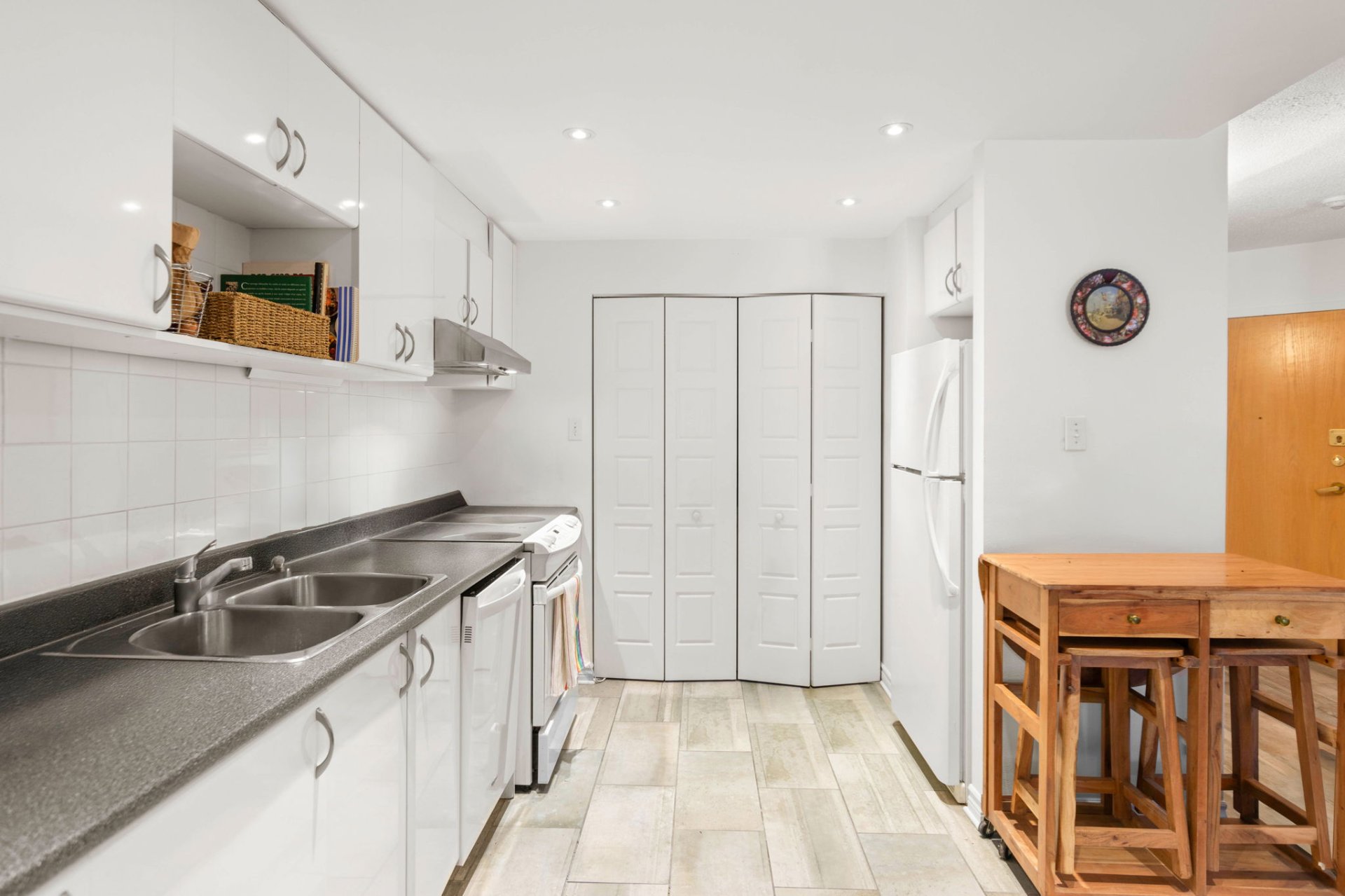
Kitchen
|
|
Description
Spacious 2-bedroom, 1-bathroom condo with indoor parking
located in the heart of Ville d'Anjou. This bright unit
offers access to a private balcony perfect for your BBQ.
The open-concept living room flows into the dining area,
and there is a separate laundry room. Additional outdoor
parking and storage space in the garage are included. The
future Anjou metro station on the blue line will be nearby,
making it even more convenient.
Don't miss out on this fantastic opportunity -- come visit!
LOCATION:
- Quick access to highways 25, 40, and the
Hyppolite-Lafontaine Tunnel
- Near Radisson metro and the future Anjou station (blue
line)
- Steps away from Galeries d'Anjou and Place Versailles
- Close to schools, parks, and bike paths
- Walking distance to restaurants, grocery stores, and bus
stops
- A rapidly developing area
located in the heart of Ville d'Anjou. This bright unit
offers access to a private balcony perfect for your BBQ.
The open-concept living room flows into the dining area,
and there is a separate laundry room. Additional outdoor
parking and storage space in the garage are included. The
future Anjou metro station on the blue line will be nearby,
making it even more convenient.
Don't miss out on this fantastic opportunity -- come visit!
LOCATION:
- Quick access to highways 25, 40, and the
Hyppolite-Lafontaine Tunnel
- Near Radisson metro and the future Anjou station (blue
line)
- Steps away from Galeries d'Anjou and Place Versailles
- Close to schools, parks, and bike paths
- Walking distance to restaurants, grocery stores, and bus
stops
- A rapidly developing area
Inclusions:
Exclusions : All appliances, washer and dryer, all tenants belongings.
| BUILDING | |
|---|---|
| Type | Apartment |
| Style | Detached |
| Dimensions | 0x0 |
| Lot Size | 0 |
| EXPENSES | |
|---|---|
| Co-ownership fees | $ 3972 / year |
| Municipal Taxes (2025) | $ 2066 / year |
| School taxes (2025) | $ 209 / year |
|
ROOM DETAILS |
|||
|---|---|---|---|
| Room | Dimensions | Level | Flooring |
| Hallway | 8.0 x 6.6 P | Ground Floor | Ceramic tiles |
| Kitchen | 13.5 x 9.11 P | Ground Floor | Ceramic tiles |
| Dining room | 12.0 x 11.11 P | Ground Floor | Flexible floor coverings |
| Living room | 17.0 x 11.11 P | Ground Floor | Flexible floor coverings |
| Primary bedroom | 18.11 x 10.5 P | Ground Floor | Flexible floor coverings |
| Bedroom | 13.11 x 9.4 P | Ground Floor | Flexible floor coverings |
| Bathroom | 10.8 x 4.11 P | Ground Floor | Ceramic tiles |
|
CHARACTERISTICS |
|
|---|---|
| Mobility impared accessible | Adapted entrance, Exterior access ramp |
| Heating system | Air circulation, Electric baseboard units |
| Garage | Attached, Fitted, Heated |
| Proximity | Bicycle path, Daycare centre, Elementary school, Golf, High school, Highway, Park - green area, Public transport |
| Equipment available | Central air conditioning, Electric garage door, Entry phone, Private balcony |
| Heating energy | Electricity |
| Easy access | Elevator |
| Parking | Garage |
| Available services | Garbage chute, Visitor parking |
| Sewage system | Municipal sewer |
| Water supply | Municipality |
| Zoning | Residential |