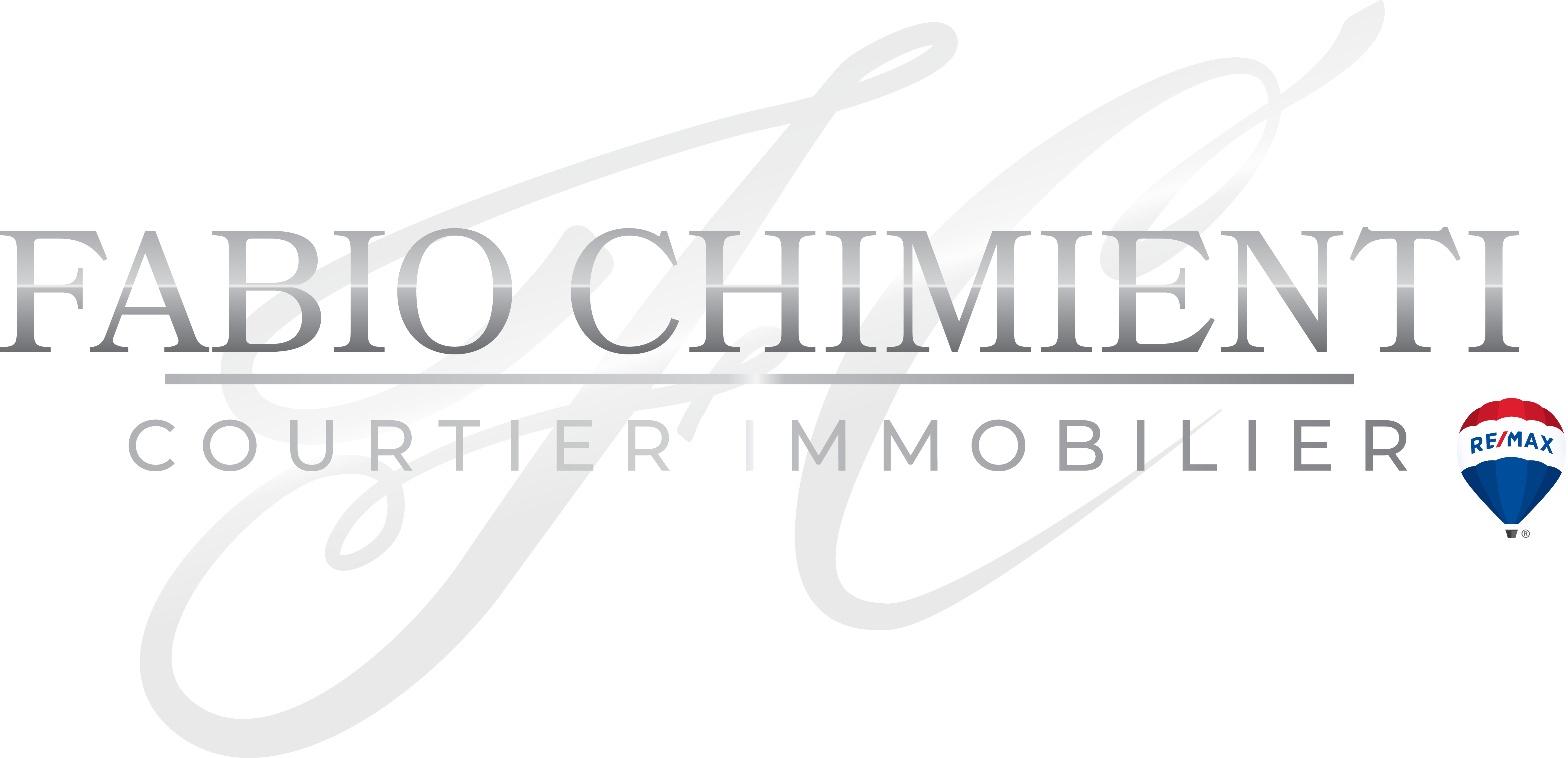Description
Apartement for rent in a duplex. Large 5 and a half on the 2nd floor: 3 bedrooms, living room, kitchen, bathroom with washer-dryer entrance. It is ideally located in a quiet area and close to all amenities such as: public transit, commuter train, parks, grocery stores (Métro Plus only 1 min. walking distance), bike pats, daycares, elementary and secondary schools, shopping centres. It is perfect for people looking for comfortable and convenient location. Parking for 3 cars available!
Apartment for rent in a duplex - a rare opportunity not to
be missed!
Discover this 5 1/2 offering a spacious and well-designed
living space, ideal for families or couples looking for
comfort and convenience.
Apartment Features:
- 3 bright bedrooms;
- living room;
- kitchen with plenty of storage;
- bathroom with laundry space;
- 3 parking spaces;
- access to the backyard;
- a shed.
This apartment is strategically located, close to all the
amenities necessary for your comfort:
- public transport: several bus lines nearby and nearby
train stations (Vimont Station just 4 minutes by car or
Ste-Rose Station 2.5 km away);
- local amenities: Métro Plus just 1 minute on foot, along
with other grocery stores, pharmacies, and shops;
- education and leisure: close to daycare centers, primary
and secondary schools, parks, and bike paths for outdoor
activities.
A perfect home for a practical and enjoyable daily life.
Don't wait to visit!

