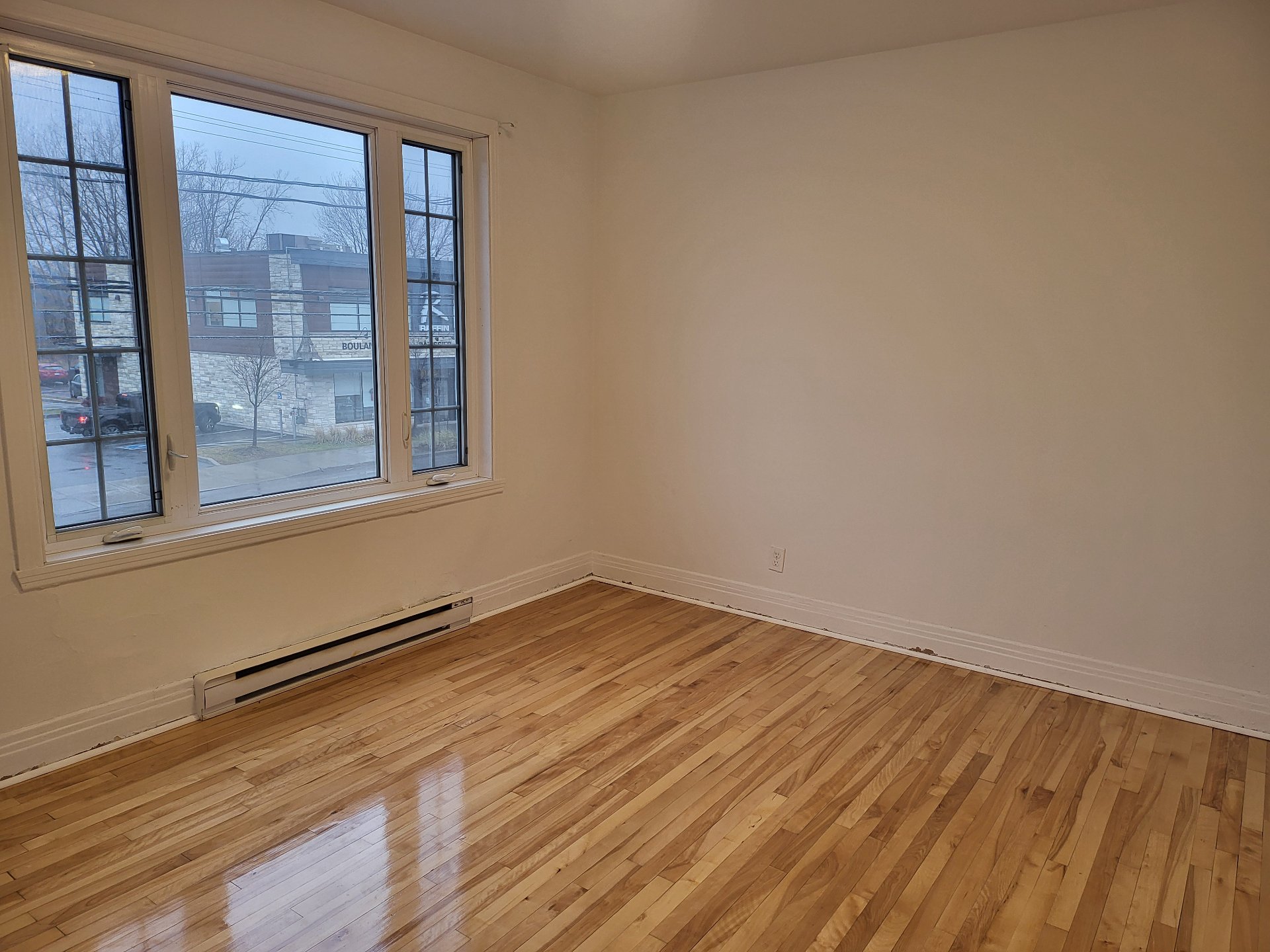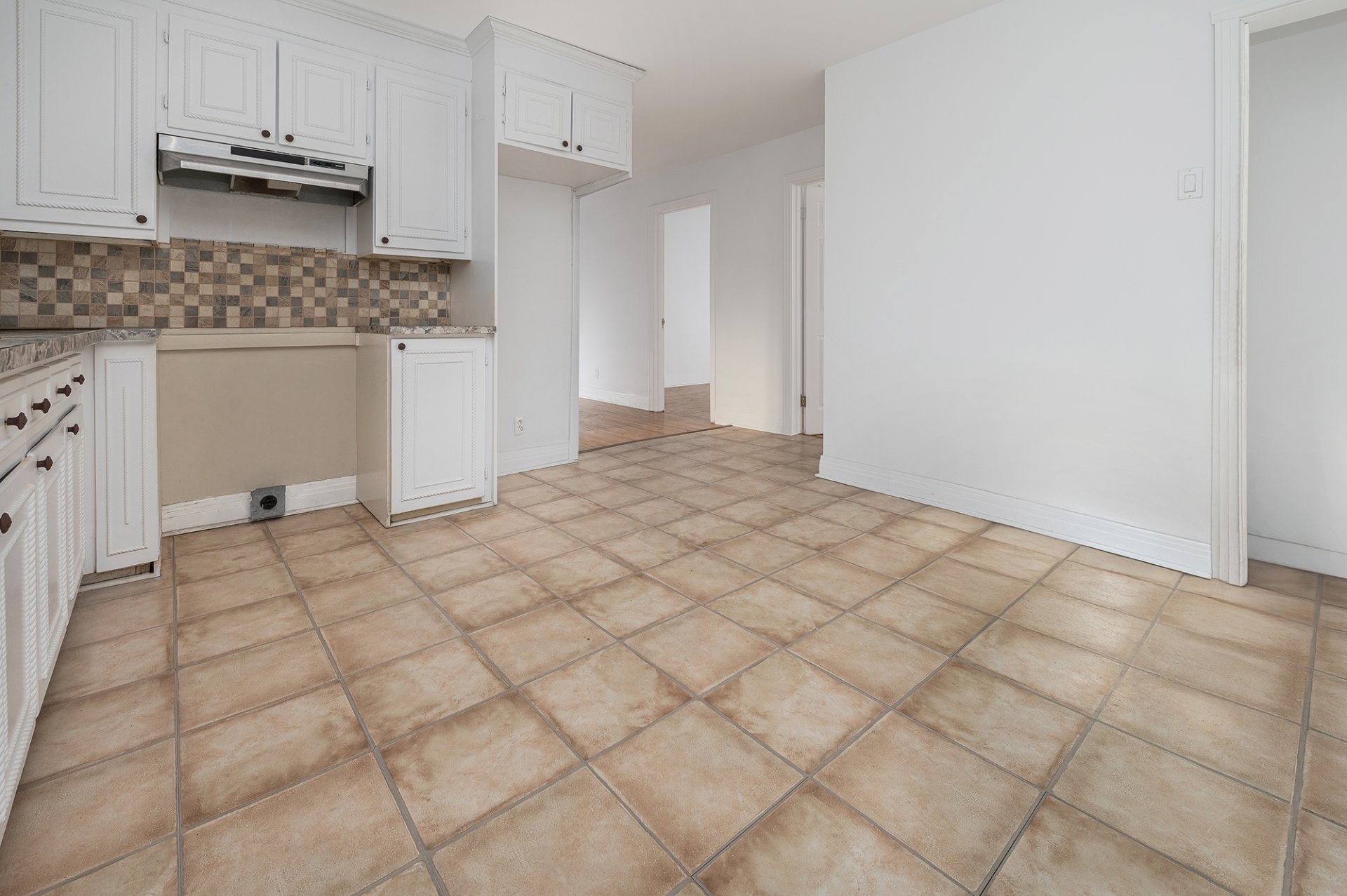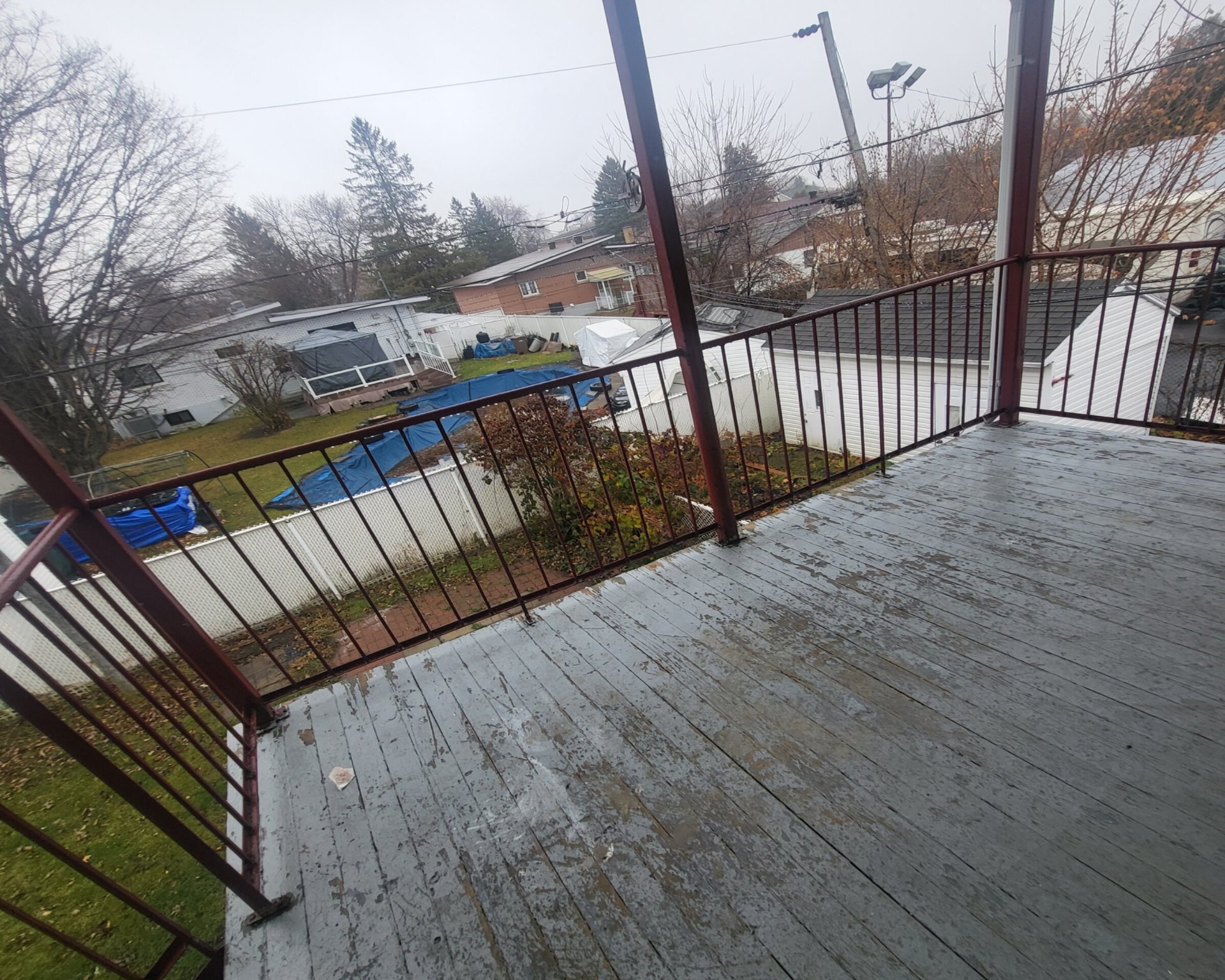5103 Boul. des Laurentides, Laval (Auteuil), QC H7K2J7 $2,250/M

Frontage

Living room

Primary bedroom

Primary bedroom

Bedroom

Bedroom

Hallway

Kitchen

Kitchen
|
|
Description
Apartment for rent in a duplex. Large 6 1/2 on two floors. On the 1st floor: 3 bedrooms, living room, kitchen, bathroom, balcony. In the basement: bedroom, family room, storage, cold room. It is ideally located near all amenities such as: public transportation, parks, grocery stores (Metro Plus only 1 minute walk), bike paths, daycares, primary and secondary schools, shopping centers, etc. 4 minutes by car from Vimont Station or 2.5 km from Ste-Rose Station. It is perfect for people looking for a comfortable and convenient home.
Apartment for rent in a duplex - a rare opportunity not to
be missed!**
Discover this spacious 6 1/2 on two floors, offering a
well-designed living space, ideal for families or couples
looking for comfort and practicality.
Apartment Features:
First Floor:
- 3 bright bedrooms;
- living room;
- kitchen with plenty of storage;
- bathroom with laundry space;
- private balcony.
Basement:
- a 4th bedroom;
- a versatile family room, ideal for a playroom, home
office, or home theater;
- storage space;
- cold room.
Exterior:
- 3 parking spaces;
- access to the backyard;
- a shed.
This apartment benefits from a strategic location, close to
all the amenities necessary for your comfort:
- public transport: Several bus lines accessible and nearby
train stations (Vimont Station just 4 minutes by car or
Ste-Rose Station 2.5 km away);
- local amenities: Métro Plus just 1 minute on foot, along
with other grocery stores, pharmacies, and shops;
- education and leisure: close to daycare centers, primary
and secondary schools, parks, and bike paths for outdoor
activities.
A perfect home for a practical and pleasant daily life.
Don't wait to visit this property!
be missed!**
Discover this spacious 6 1/2 on two floors, offering a
well-designed living space, ideal for families or couples
looking for comfort and practicality.
Apartment Features:
First Floor:
- 3 bright bedrooms;
- living room;
- kitchen with plenty of storage;
- bathroom with laundry space;
- private balcony.
Basement:
- a 4th bedroom;
- a versatile family room, ideal for a playroom, home
office, or home theater;
- storage space;
- cold room.
Exterior:
- 3 parking spaces;
- access to the backyard;
- a shed.
This apartment benefits from a strategic location, close to
all the amenities necessary for your comfort:
- public transport: Several bus lines accessible and nearby
train stations (Vimont Station just 4 minutes by car or
Ste-Rose Station 2.5 km away);
- local amenities: Métro Plus just 1 minute on foot, along
with other grocery stores, pharmacies, and shops;
- education and leisure: close to daycare centers, primary
and secondary schools, parks, and bike paths for outdoor
activities.
A perfect home for a practical and pleasant daily life.
Don't wait to visit this property!
Inclusions:
Exclusions : Electricity, heating, hot water, internet, cable, snow removal.
| BUILDING | |
|---|---|
| Type | Apartment |
| Style | Detached |
| Dimensions | 0x0 |
| Lot Size | 6750.05 PC |
| EXPENSES | |
|---|---|
| N/A |
|
ROOM DETAILS |
|||
|---|---|---|---|
| Room | Dimensions | Level | Flooring |
| Living room | 11.4 x 15.0 P | Ground Floor | Wood |
| Kitchen | 15.0 x 13.2 P | Ground Floor | Wood |
| Primary bedroom | 11.10 x 11.4 P | Ground Floor | Wood |
| Bedroom | 11.4 x 10.6 P | Ground Floor | Wood |
| Bedroom | 11.4 x 8.0 P | Ground Floor | Wood |
| Bathroom | 5.10 x 9.0 P | Ground Floor | Ceramic tiles |
| Family room | 10.0 x 10.0 P | Basement | Floating floor |
| Bedroom | 10.0 x 10.0 P | Basement | Floating floor |
| Cellar / Cold room | 8.0 x 4.0 P | Basement | Concrete |
| Storage | 10.0 x 10.0 P | Basement | Concrete |
|
CHARACTERISTICS |
|
|---|---|
| Landscaping | Fenced |
| Cupboard | Wood |
| Heating system | Air circulation, Electric baseboard units |
| Water supply | Municipality |
| Heating energy | Natural gas |
| Windows | PVC |
| Siding | Brick |
| Proximity | Highway, Hospital, Park - green area, Elementary school, High school, Public transport, Bicycle path, Daycare centre |
| Basement | 6 feet and over |
| Parking | Outdoor |
| Sewage system | Municipal sewer |
| Window type | Sliding, Crank handle |
| Topography | Flat |
| Zoning | Residential |
| Roofing | Elastomer membrane |
| Driveway | Asphalt |
| Restrictions/Permissions | Smoking not allowed, Short-term rentals not allowed, Pets allowed with conditions |