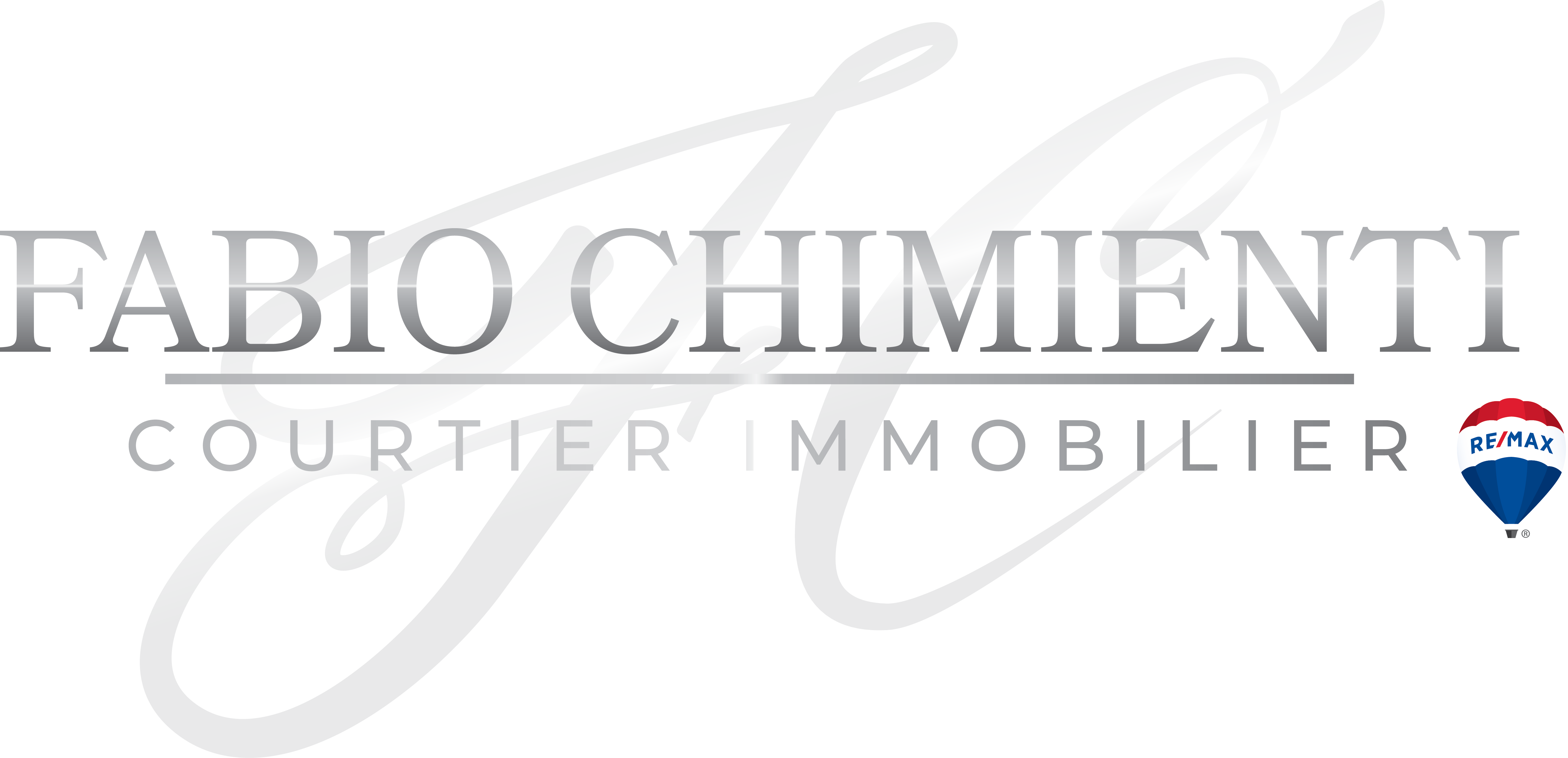

| BUILDING | |
|---|---|
| Type | Two or more storey |
| Style | Detached |
| Dimensions | 0x0 |
| Lot Size | 3495.04 PC |
| EXPENSES | |
|---|---|
| N/A |
| ROOM DETAILS | |||
|---|---|---|---|
| Room | Dimensions | Level | Flooring |
| Living room | 14.7 x 11.2 P | Ground Floor | |
| Dining room | 10.5 x 9.7 P | Ground Floor | |
| Kitchen | 9.3 x 8.11 P | Ground Floor | |
| Washroom | 4.3 x 5.1 P | Ground Floor | |
| Solarium | 10.1 x 11.9 P | Ground Floor | |
| Primary bedroom | 14.1 x 14.9 P | 2nd Floor | |
| Walk-in closet | 4.4 x 8.1 P | 2nd Floor | |
| Bedroom | 11.8 x 10.8 P | 2nd Floor | |
| Bedroom | 10.8 x 10.10 P | 2nd Floor | |
| Bathroom | 9.7 x 9.2 P | 2nd Floor | |
| Family room | 20.9 x 19.10 P | Basement | |
| CHARACTERISTICS | |
|---|---|
| Heating system | Electric baseboard units |
| Water supply | Municipality |
| Bathroom / Washroom | Seperate shower |
| Parking | Outdoor, Garage |
| Sewage system | Municipal sewer |
| Zoning | Residential |
| Restrictions/Permissions | No pets allowed |