
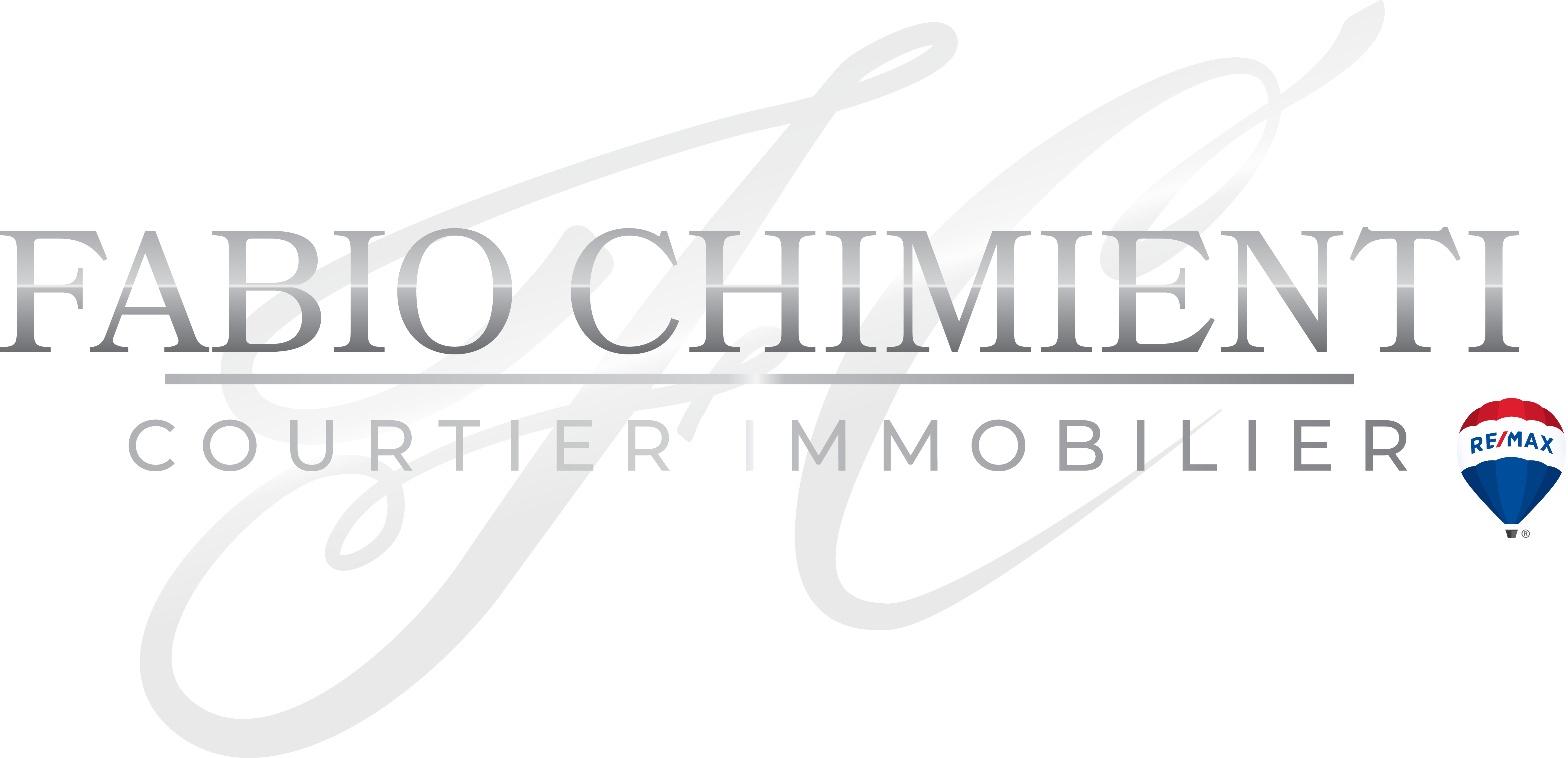
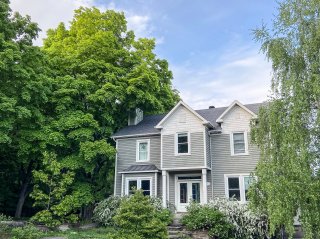 Frontage
Frontage 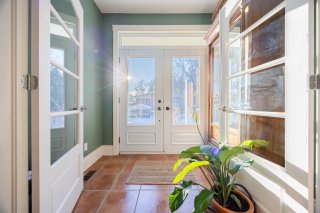 Hallway
Hallway 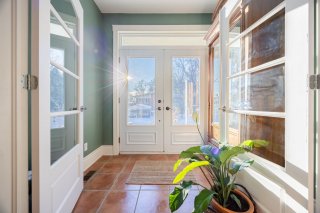 Hallway
Hallway 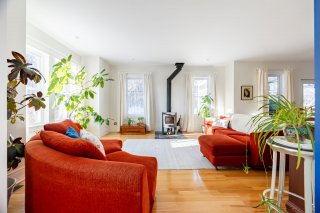 Living room
Living room  Living room
Living room 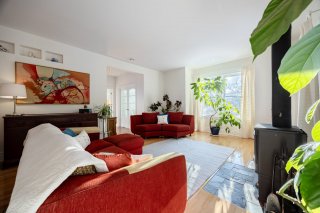 Living room
Living room 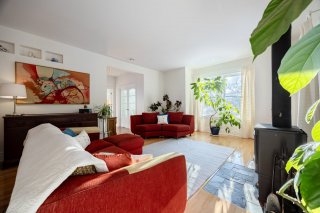 Living room
Living room  Dining room
Dining room 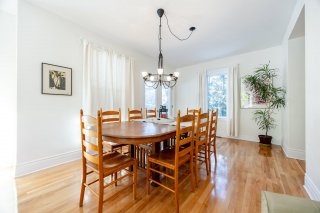 Dining room
Dining room 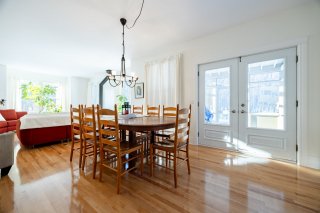 Dining room
Dining room 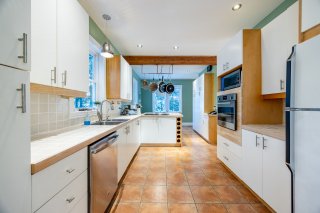 Kitchen
Kitchen 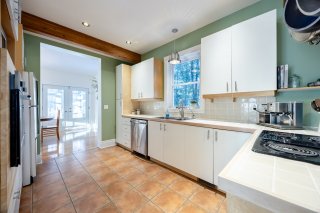 Kitchen
Kitchen  Kitchen
Kitchen 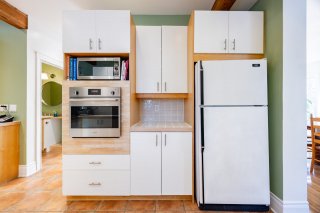 Kitchen
Kitchen 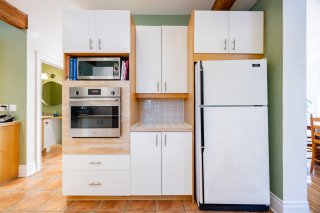 Kitchen
Kitchen 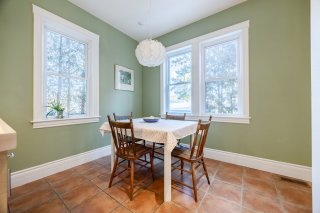 Dinette
Dinette 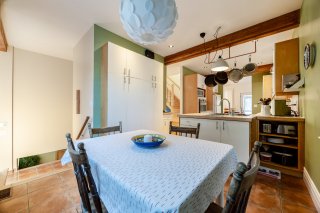 Dinette
Dinette 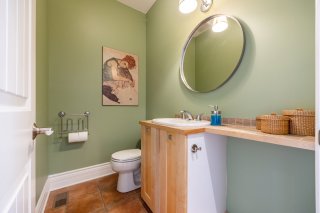 Washroom
Washroom 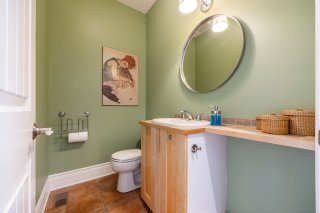 Office
Office 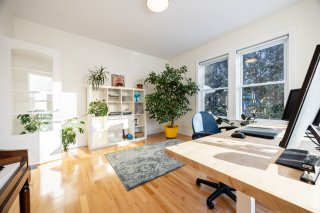 Office
Office 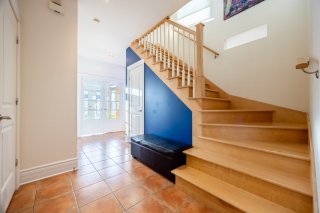 Staircase
Staircase 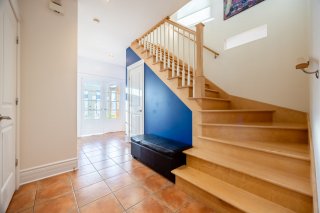 Staircase
Staircase 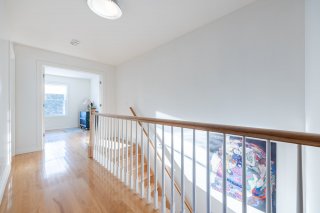 Staircase
Staircase 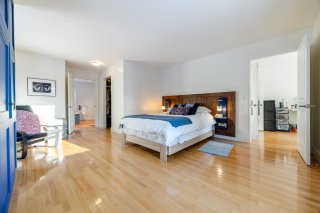 Primary bedroom
Primary bedroom  Primary bedroom
Primary bedroom  Primary bedroom
Primary bedroom 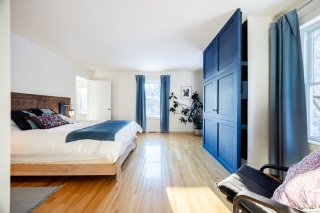 Walk-in closet
Walk-in closet  Ensuite bathroom
Ensuite bathroom 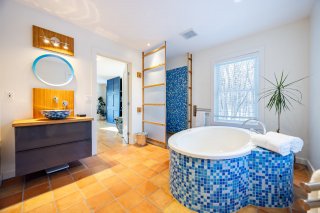 Ensuite bathroom
Ensuite bathroom 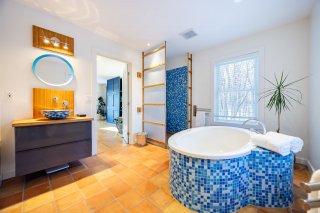 Ensuite bathroom
Ensuite bathroom 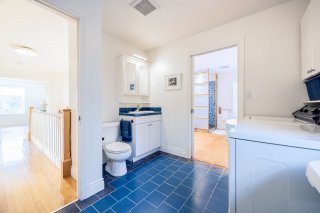 Ensuite bathroom
Ensuite bathroom 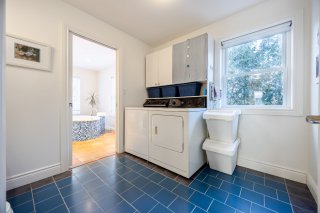 Ensuite bathroom
Ensuite bathroom 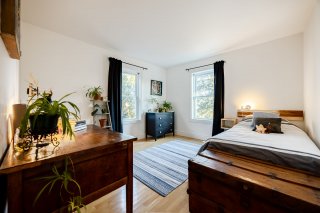 Bedroom
Bedroom  Bedroom
Bedroom 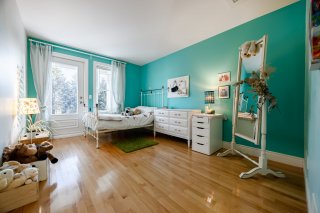 Bedroom
Bedroom  Bedroom
Bedroom 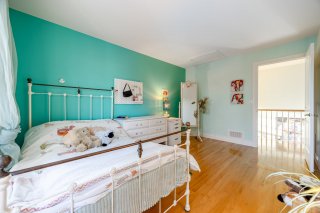 Bedroom
Bedroom 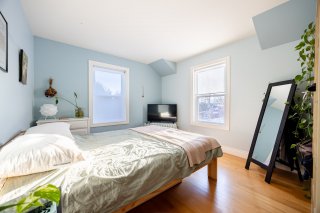 Bedroom
Bedroom 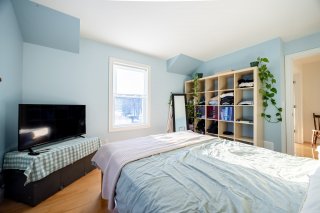 Office
Office 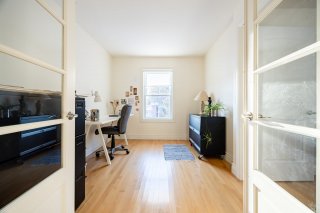 Office
Office  Hallway
Hallway 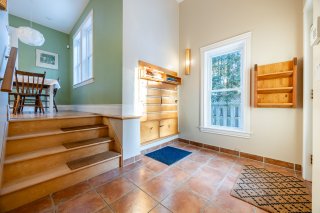 Basement
Basement 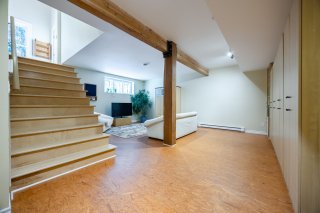 Family room
Family room 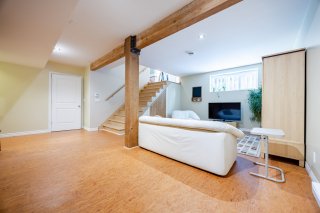 Family room
Family room 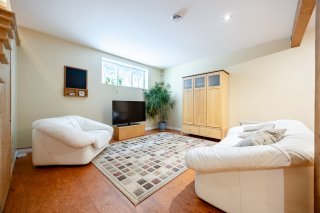 Family room
Family room 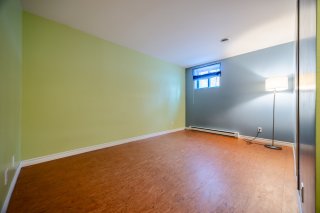 Bedroom
Bedroom 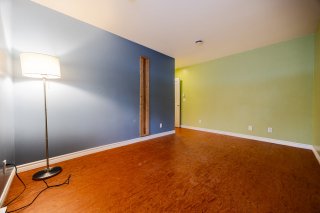 Bedroom
Bedroom 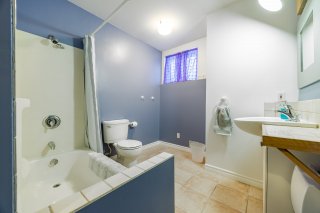 Bathroom
Bathroom 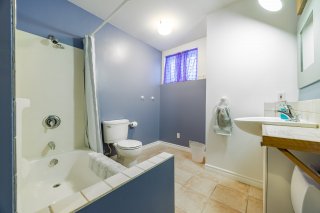 Bathroom
Bathroom 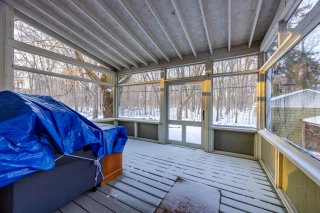 Workshop
Workshop 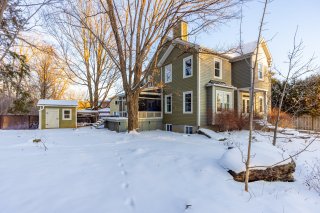 Workshop
Workshop  Veranda
Veranda  Backyard
Backyard 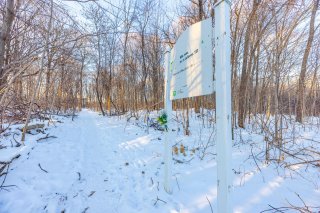 Backyard
Backyard 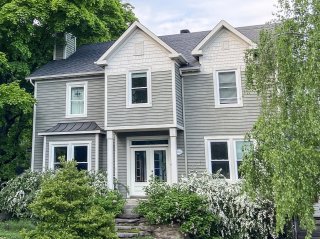 Nearby
Nearby 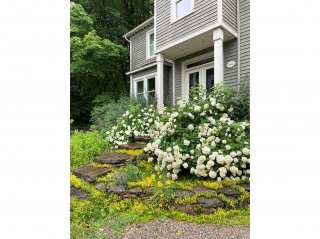 Frontage
Frontage 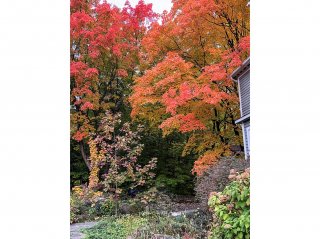 Frontage
Frontage  Exterior
Exterior 
Spacious and bright house with 6 bedrooms, 4 of which are upstairs and 2 in the basement. Located at the end of a quiet dead-end street, this house bathed in natural light offers an exceptional living environment with its side yard overlooking a protected wooded area. Surrounded by mature trees, it harmoniously combines tranquility and proximity to services. Located in Laval, a few minutes from Montreal, near the metro, Cégep Montmorency and Place Bell, accessible in less than 20 minutes on foot or 7 minutes by car. The bus stop to the metro is less than 2 minutes away on foot and the elementary school is 800m away. More in the addendum ...
The ground floor has a 9-foot ceiling, an office, as well
as an open area with living room and dining room, a
breakfast nook, a powder room and 2 large entrances.
Upstairs, you will find four large bedrooms, an office/den
area, a bathroom with separate shower and a laundry room.
The basement is finished with two additional bedrooms, a
full bathroom, a large family room with storage and a large
workshop/storage area. The ceiling height is 8'-2''. The
water heater, heating system and heat pump are new (October
2024).
Adjacent to the dining room, a screened veranda allows you
to enjoy nature during the milder months.
Outdoor parking for 3 cars.
Flexible occupancy.
| BUILDING | |
|---|---|
| Type | Two or more storey |
| Style | Detached |
| Dimensions | 0x0 |
| Lot Size | 6906.84 PC |
| EXPENSES | |
|---|---|
| Municipal Taxes (2024) | $ 5264 / year |
| School taxes (2024) | $ 591 / year |
| ROOM DETAILS | |||
|---|---|---|---|
| Room | Dimensions | Level | Flooring |
| Hallway | 7.8 x 5.9 P | Ground Floor | Ceramic tiles |
| Hallway | 9.5 x 6.5 P | Ground Floor | Ceramic tiles |
| Living room | 15.2 x 16 P | Ground Floor | Wood |
| Dining room | 11.6 x 15 P | Ground Floor | Wood |
| Kitchen | 23.2 x 10 P | Ground Floor | Ceramic tiles |
| Washroom | 6.6 x 4.4 P | Ground Floor | Ceramic tiles |
| Home office | 13.2 x 13.6 P | Ground Floor | Wood |
| Veranda | 10 x 15 P | Ground Floor | Wood |
| Home office | 9 x 11.6 P | 2nd Floor | Wood |
| Bedroom | 15.2 x 16 P | 2nd Floor | Wood |
| Bedroom | 12.8 x 10.7 P | 2nd Floor | Wood |
| Bedroom | 14 x 9.9 P | 2nd Floor | Wood |
| Bedroom | 12.2 x 11.6 P | 2nd Floor | Wood |
| Bathroom | 11.8 x 10 P | 2nd Floor | Other |
| Laundry room | 8.4 x 9.6 P | 2nd Floor | Ceramic tiles |
| Family room | 21 x 13.4 P | Basement | |
| Bedroom | 14.8 x 9.8 P | Basement | |
| Bedroom | 11.8 x 12.8 P | Basement | |
| Bathroom | 9.9 x 8 P | Basement | Ceramic tiles |
| Workshop | 21.6 x 19 P | Basement | Concrete |
| CHARACTERISTICS | |
|---|---|
| Driveway | Other |
| Landscaping | Landscape |
| Heating system | Air circulation, Electric baseboard units |
| Water supply | Municipality |
| Heating energy | Other, Wood, Electricity |
| Equipment available | Water softener, Other, Alarm system, Ventilation system, Wall-mounted heat pump |
| Foundation | Poured concrete |
| Hearth stove | Wood fireplace |
| Siding | Cedar shingles, Wood |
| Distinctive features | Wooded lot: hardwood trees, Cul-de-sac |
| Proximity | Highway, Cegep, Golf, Hospital, Park - green area, Elementary school, High school, Public transport, University, Bicycle path, Daycare centre |
| Bathroom / Washroom | Other, Seperate shower |
| Basement | 6 feet and over, Partially finished |
| Parking | Outdoor |
| Sewage system | Municipal sewer |
| Roofing | Asphalt shingles |
| Topography | Flat |
| Zoning | Residential |