
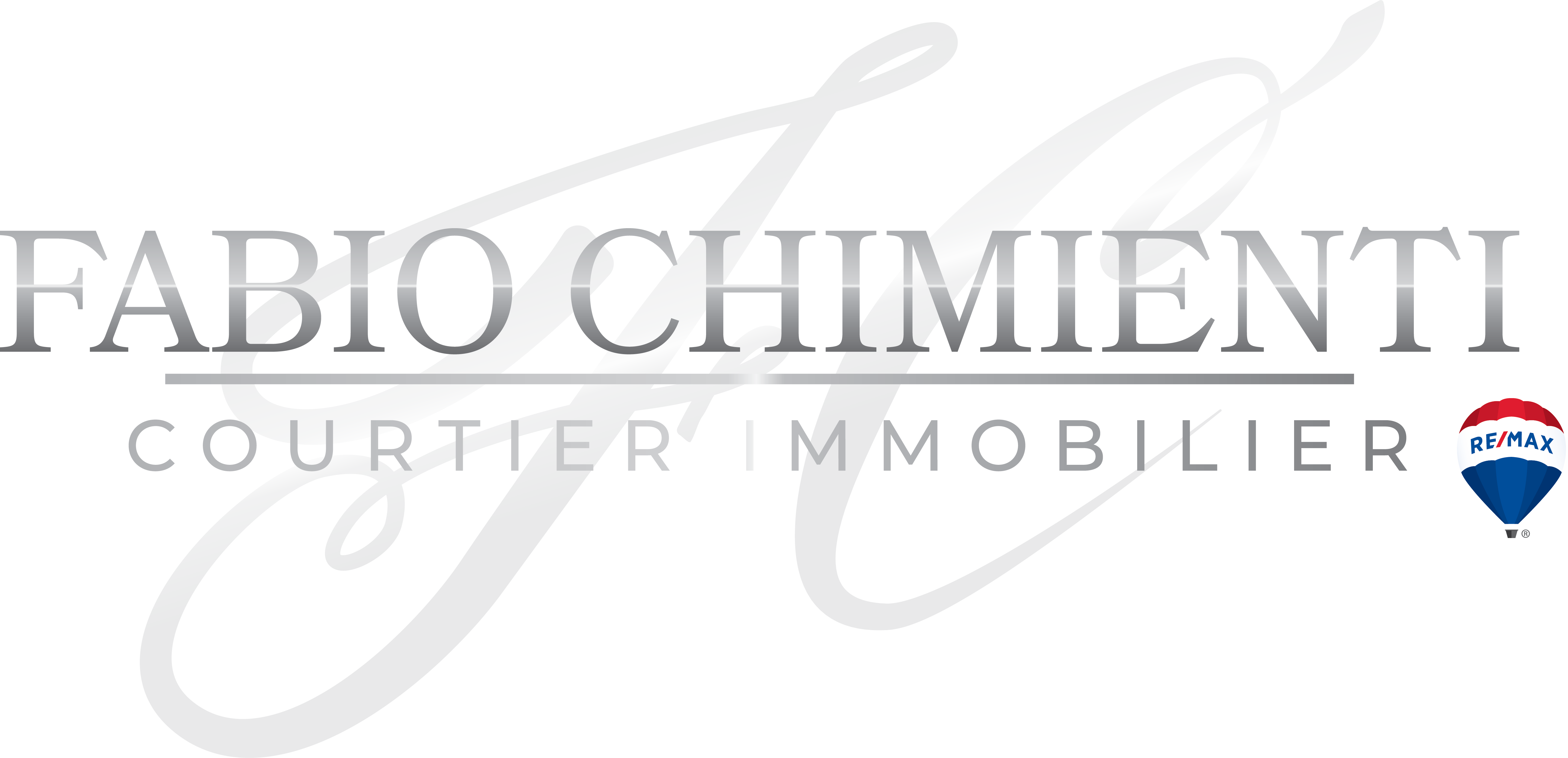
 Frontage
Frontage  Aerial photo
Aerial photo  Aerial photo
Aerial photo  Other
Other  Other
Other  Other
Other  Other
Other  Other
Other 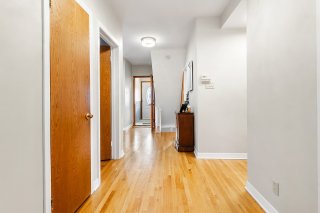 Other
Other  Other
Other  Other
Other 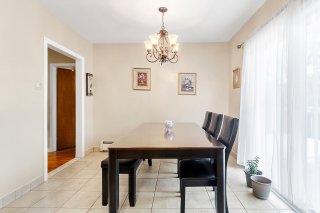 Other
Other  Other
Other  Other
Other  Other
Other  Other
Other  Other
Other  Other
Other  Other
Other  Other
Other  Other
Other  Basement
Basement  Basement
Basement  Basement
Basement 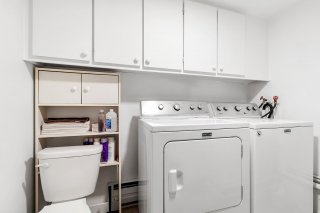 Basement
Basement  Basement
Basement  Basement
Basement  Other
Other  Other
Other  Other
Other  Other
Other 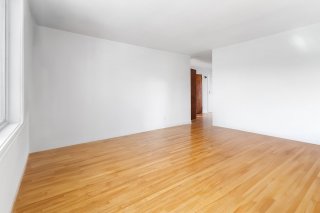 Other
Other  Other
Other  Other
Other  Other
Other  Other
Other  Other
Other  Other
Other  Other
Other  Other
Other  Other
Other  Other
Other  Balcony
Balcony 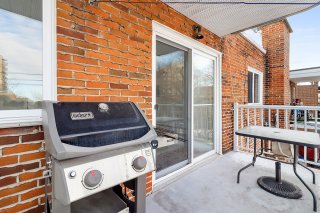 Balcony
Balcony  Back facade
Back facade 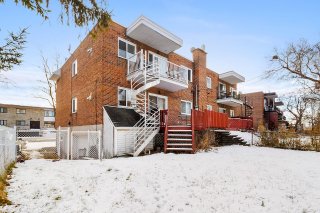 Backyard
Backyard  Exterior entrance
Exterior entrance  Aerial photo
Aerial photo  Aerial photo
Aerial photo  Aerial photo
Aerial photo 
Duplex for Sale in the Heart of Ville Saint-Laurent --
Double Occupancy!
This stunning duplex, located in the vibrant heart of Ville
Saint-Laurent, offers a rare opportunity for double
occupancy, making it ideal for families or investors.
The main unit features features 9-foot ceilings, three
spacious bedrooms, a large living and dining area, a
functional kitchen, and a finished basement with a family
room, an extra bedroom, and a full bathroom/laundry room.
The backyard includes a big balcony, and there's a double
garage for added convenience.
The upper unit (#307) is a bright three-bedroom apartment
filled with natural light and includes a large balcony.
Located across from a park with swimming pools, tennis and
basketball courts, and an ice rink, this property is close
to schools, daycares, and shopping. Perfect for families or
investors!
Prime Location
The property is situated across from a park offering:
Swimming pools
Tennis courts
Basketball courts
Ice rink
Nearby Schools
Primary Schools:
École Henri-Beaulieu
École Cedarcrest
École Jean-Grou
École Montessori Internationale Montréal
École Édouard-Laurin
École des Grands-Êtres
École Gilles-Vigneault
École Peter Hall Inc., Côte-Vertu Campus
École Parkdale
Secondary Schools:
École Pierre-Laporte
École Évangéline
École Arménienne Sourp Hagop
École Alex Manoogian
École le Sommet
École la Dauversière
École Peter Hall Inc., Côte-Vertu and Ouimet Campuses
Daycares:
CPE Vanier
Garderie Bois de Boulogne
Garderie Éducative Concept Vert
Au Coeur de l'Enfance
And many more!
Nearby Stores:
Byblos Supermarket
Adonis Sauvé
Costco Wholesale
Provigo
And several other convenient shopping options.
Don't miss this rare opportunity to make this property
yours--a chance to invest in a space that offers endless
possibilities for creating lasting memories and fulfilling
your dreams of homeownership!
| BUILDING | |
|---|---|
| Type | Duplex |
| Style | Semi-detached |
| Dimensions | 40x30 P |
| Lot Size | 3713 PC |
| EXPENSES | |
|---|---|
| Municipal Taxes (2024) | $ 4393 / year |
| School taxes (2024) | $ 556 / year |
| ROOM DETAILS | |||
|---|---|---|---|
| Room | Dimensions | Level | Flooring |
| Hallway | 6.3 x 3.4 P | Ground Floor | Ceramic tiles |
| Living room | 14.2 x 14 P | 2nd Floor | Wood |
| Living room | 18.2 x 10.5 P | Ground Floor | Wood |
| Dining room | 10 x 9.5 P | 2nd Floor | Ceramic tiles |
| Dining room | 10.6 x 9.6 P | Ground Floor | Ceramic tiles |
| Kitchen | 10.7 x 9.8 P | 2nd Floor | Ceramic tiles |
| Kitchen | 10.6 x 9.6 P | Ground Floor | Ceramic tiles |
| Primary bedroom | 14 x 10.7 P | 2nd Floor | Wood |
| Primary bedroom | 14 x 10.7 P | Ground Floor | Wood |
| Bedroom | 12 x 9.3 P | 2nd Floor | Wood |
| Bedroom | 12 x 9.3 P | Ground Floor | Wood |
| Bedroom | 10.5 x 9.10 P | 2nd Floor | Wood |
| Bathroom | 7 x 6.10 P | 2nd Floor | Ceramic tiles |
| Bedroom | 10 x 8.10 P | Ground Floor | Wood |
| Bathroom | 8.11 x 5 P | Ground Floor | Ceramic tiles |
| Family room | 17.6 x 17.4 P | Basement | Linoleum |
| Bedroom | 10.7 x 10.6 P | Basement | Flexible floor coverings |
| Bathroom | 7.11 x 6.9 P | Basement | Ceramic tiles |
| CHARACTERISTICS | |
|---|---|
| Basement | 6 feet and over, Finished basement, Separate entrance |
| Proximity | Alpine skiing, Bicycle path, Cegep, Daycare centre, Elementary school, High school, Highway, Hospital, Park - green area, Public transport |
| Driveway | Asphalt |
| Roofing | Asphalt and gravel |
| Garage | Attached, Fitted, Heated |
| Heating energy | Bi-energy, Electricity, Other |
| Landscaping | Fenced, Landscape |
| Parking | Garage, Outdoor |
| Sewage system | Municipal sewer |
| Water supply | Municipality |
| Foundation | Poured concrete |
| Windows | PVC |
| Zoning | Residential |