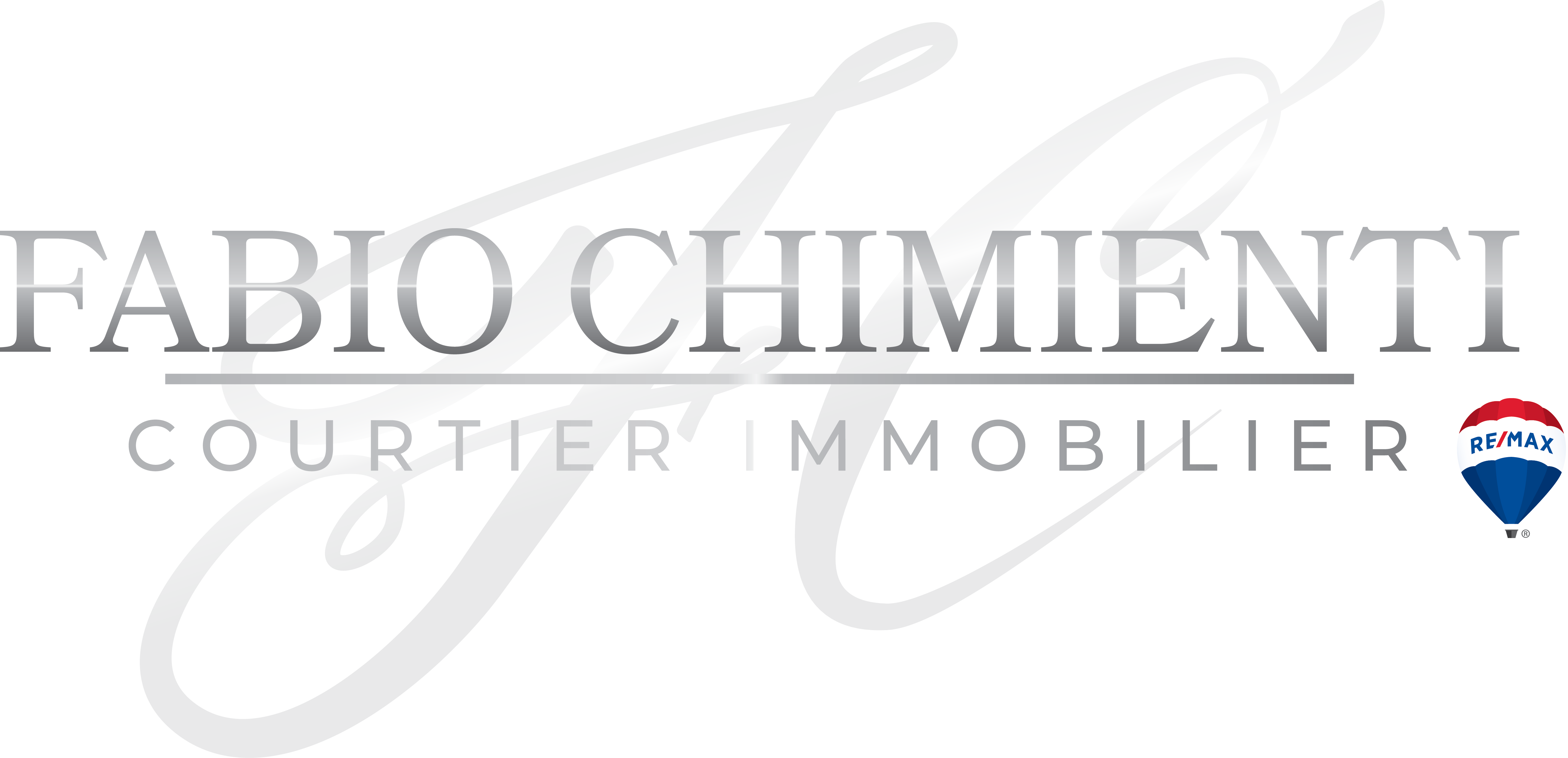

Available from March 1, 2025.
Inclusions:
One indoor parking space, one outdoor parking space, one
indoor storage space.
Treat yourself to a quality of life and guaranteed
tranquility by opting for this condo.
It is located on the corner of the top level of a 2-storey
building with a total of 5 units.
Its location in the heart of a recent and homogeneous
residential area will allow you to minimize your travel
with several shops and services nearby. A few minutes of
driving are enough to get to the Notre-Dame mega-centre
which includes more than 70 stores including Wal-Mart,
Canadian Tire, IGA, as well as all the stores essential to
your shopping.
Get to the metro in 20 minutes by taking the #46 bus which
stops at the corner of St-Martin Boulevard. Also, highways
13, 15 and 440 are easily accessible.
Thanks to the orientation of this corner unit, you will be
flooded with light all day long. In addition, there are no
rear neighbors, allowing you to watch the sunset from the
large, completely separate balcony.
The quality of construction of this condo as well as the
choice of materials make it an excellent choice.
The open concept division will allow you to maximize space
and give you all the flexibility for the arrangement of
your furniture.
The recently renovated modern kitchen has cabinets up to
the ceiling with several mosaic backsplashes, quartz
countertops, part of which is arranged as a lunch counter.
The living room and dining room are completely open and are
nicely decorated with light fixtures and ceiling moldings.
For more comfort, this condo is equipped with a gas central
heating system as well as a central air conditioning system.
| BUILDING | |
|---|---|
| Type | Apartment |
| Style | Detached |
| Dimensions | 0x0 |
| Lot Size | 0 |
| EXPENSES | |
|---|---|
| N/A |
| ROOM DETAILS | |||
|---|---|---|---|
| Room | Dimensions | Level | Flooring |
| Living room | 13 x 12 P | 2nd Floor | Wood |
| Dining room | 11.4 x 8 P | 2nd Floor | Wood |
| Kitchen | 8.8 x 7.10 P | 2nd Floor | Ceramic tiles |
| Primary bedroom | 13.5 x 11.2 P | 2nd Floor | Wood |
| Bedroom | 12 x 8.10 P | 2nd Floor | Wood |
| Bathroom | 8.6 x 6 P | 2nd Floor | Ceramic tiles |
| CHARACTERISTICS | |
|---|---|
| Heating system | Air circulation |
| Water supply | Municipality |
| Heating energy | Natural gas |
| Equipment available | Entry phone, Electric garage door, Central air conditioning, Private balcony |
| Hearth stove | Gaz fireplace |
| Garage | Heated, Fitted, Single width |
| Proximity | Highway, Park - green area, Elementary school, High school, Public transport, Bicycle path, Daycare centre |
| Parking | Outdoor, Garage |
| Sewage system | Municipal sewer |
| Zoning | Residential |
| Restrictions/Permissions | Smoking not allowed, Cats allowed |