

 Hallway
Hallway  Hallway
Hallway  Staircase
Staircase  Living room
Living room 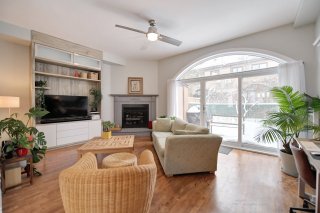 Living room
Living room  Living room
Living room  Living room
Living room  Living room
Living room  Dining room
Dining room  Dining room
Dining room  Dining room
Dining room 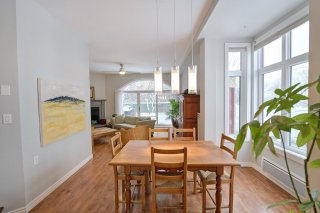 Kitchen
Kitchen  Kitchen
Kitchen  Kitchen
Kitchen  Washroom
Washroom 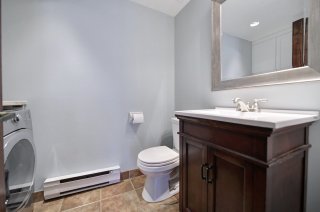 Laundry room
Laundry room 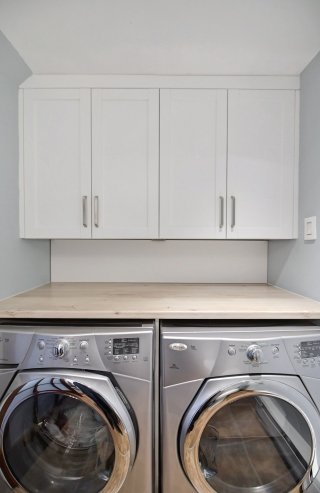 Staircase
Staircase  Primary bedroom
Primary bedroom 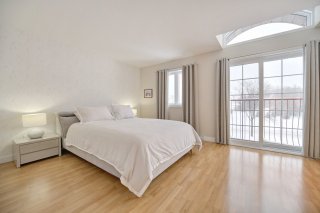 Primary bedroom
Primary bedroom  Primary bedroom
Primary bedroom  Bathroom
Bathroom 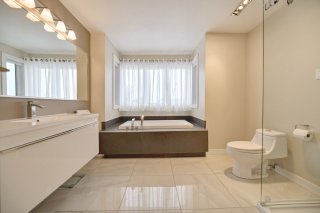 Bathroom
Bathroom  Bathroom
Bathroom 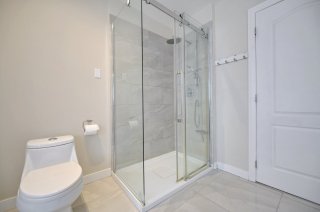 Bathroom
Bathroom  Bedroom
Bedroom 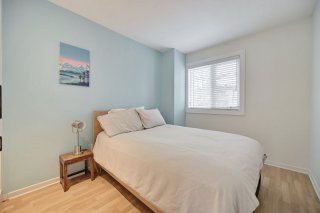 Bedroom
Bedroom  Bedroom
Bedroom  Bedroom
Bedroom 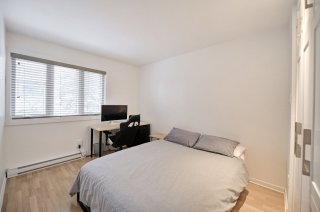 Bedroom
Bedroom 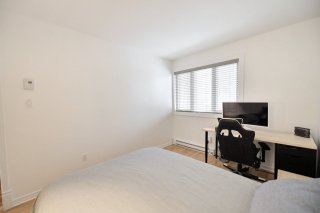 Bedroom
Bedroom  Backyard
Backyard 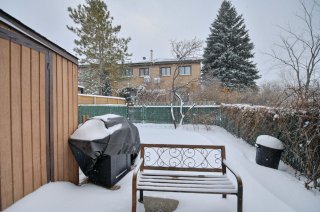 Frontage
Frontage  Frontage
Frontage  Frontage
Frontage  Frontage
Frontage 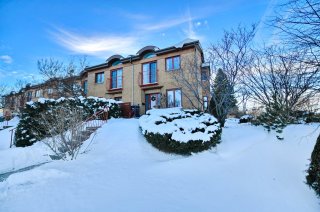 Frontage
Frontage 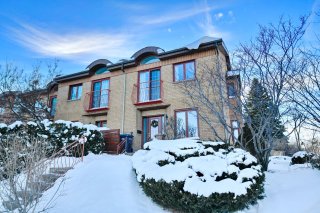
Beautiful townhouse corner unit with an abundance of natural light. Upstairs, it offers 3 spacious bedrooms and a modern bathroom with an independent shower and a podium bathtub. On the main floor, you'll find a cozy living room with a wood-burning fireplace, flooded with light from the French doors, a welcoming dining room, and a kitchen that is both practical and functional. With 10-foot ceilings and superior soundproofing, this home also features two outdoor parking spaces and a private yard, all located in front of the nature center. Call us to schedule a visit!
| BUILDING | |
|---|---|
| Type | Two or more storey |
| Style | Attached |
| Dimensions | 0x0 |
| Lot Size | 0 |
| EXPENSES | |
|---|---|
| Co-ownership fees | $ 2832 / year |
| Municipal Taxes (2024) | $ 2615 / year |
| School taxes (2024) | $ 264 / year |
| ROOM DETAILS | |||
|---|---|---|---|
| Room | Dimensions | Level | Flooring |
| Hallway | 5.8 x 5.8 P | Ground Floor | Ceramic tiles |
| Living room | 13.3 x 17.10 P | Ground Floor | Wood |
| Dining room | 12.7 x 9.7 P | Ground Floor | Wood |
| Kitchen | 12.9 x 9.7 P | Ground Floor | Ceramic tiles |
| Washroom | 5.1 x 7.3 P | Ground Floor | Ceramic tiles |
| Primary bedroom | 11.9 x 15.5 P | 2nd Floor | Floating floor |
| Bedroom | 8.11 x 11.3 P | 2nd Floor | Floating floor |
| Bedroom | 10.3 x 8.6 P | 2nd Floor | Floating floor |
| Bathroom | 11.11 x 10.2 P | 2nd Floor | Ceramic tiles |
| CHARACTERISTICS | |
|---|---|
| Landscaping | Fenced, Landscape |
| Cupboard | Melamine |
| Heating system | Electric baseboard units |
| Water supply | Municipality |
| Heating energy | Electricity |
| Windows | PVC |
| Hearth stove | Wood fireplace |
| Rental appliances | Water heater |
| Siding | Brick |
| Distinctive features | Street corner |
| Proximity | Highway, Park - green area, Elementary school, High school, Public transport, Bicycle path, Daycare centre |
| Bathroom / Washroom | Seperate shower |
| Parking | Outdoor |
| Sewage system | Municipal sewer |
| Window type | Crank handle, French window |
| Roofing | Asphalt shingles |
| Topography | Flat |
| Zoning | Residential |
| Equipment available | Wall-mounted air conditioning |
| Driveway | Asphalt |